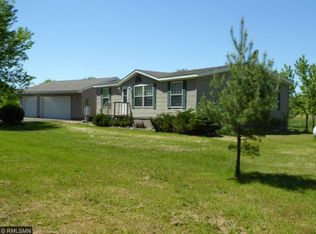Hunters here it is! Wild life abounds on this 40 acre property. Great 3 bedroom, 2 bath manufactured home. Many updates including all new appliances and an insulated garage. Kitchen has plenty of storage and a center island. Screened in porch is a great place to hang out and enjoy the view. You don't want to miss this one.
This property is off market, which means it's not currently listed for sale or rent on Zillow. This may be different from what's available on other websites or public sources.
