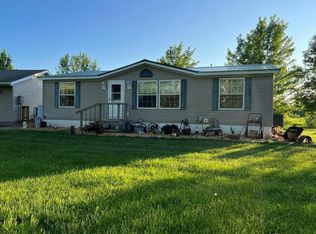Very well maintained 3 bed 2 bath home situated on 40 acres! Excellent hunting and recreational property only 5 minutes from Sandstone. Home has an open and spacious kitchen, dining and living room area, screened 3 season porch off of kitchen and a wonderful master bedroom w bath. All appliances are included. The detached garage has room for your vehicles and toys! Deck between garage and home, nice yard with plenty of room for gardens and pets. Some open, woods, pond & small creek await you!
This property is off market, which means it's not currently listed for sale or rent on Zillow. This may be different from what's available on other websites or public sources.
