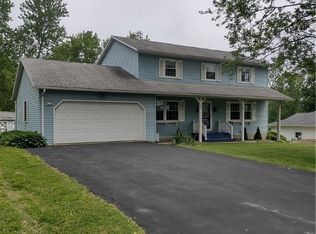Closed
$427,960
5667 Walker Rd, Deerfield, NY 13502
3beds
2,643sqft
Single Family Residence
Built in 1940
1.2 Acres Lot
$448,200 Zestimate®
$162/sqft
$2,784 Estimated rent
Home value
$448,200
$381,000 - $524,000
$2,784/mo
Zestimate® history
Loading...
Owner options
Explore your selling options
What's special
This beautifully renovated Cape Cod home seamlessly blends classic charm with modern upgrades. Nestled on 1.2 acres, the property features lush landscaping, including two majestic maple trees providing shade and privacy. With 3 bedrooms, 2.5 baths, and a finished basement, the home offers ample space and comfort. The cozy living room boasts a wood-burning fireplace, while the entire home benefits from radiant floor heating and multi-zoned air conditioning.
The gourmet kitchen is a chef's dream, showcasing custom cherry cabinets with elegant triple crown molding, quartz countertops, a spacious island, and a 4-person peninsula. High-end appliances include a Wolf gas range with griddle, a convection oven, stainless steel hood, and a Grohe pot filler.
Outside, two recently refurbished carriage houses sit amidst a sprawling lawn, with the peaceful sound of a nearby creek. A charming blueberry bush invites seasonal picking, while the property also offers direct access to snowmobile, ATV, and walking trails, perfect for year-round outdoor adventures. This home truly offers the best of both worlds—timeless Cape Cod appeal and modern luxury.
Zillow last checked: 8 hours ago
Listing updated: March 21, 2025 at 07:29am
Listed by:
Joseph A. McHarris 315-853-3535,
Coldwell Banker Sexton Real Estate
Bought with:
Lori DiNardo-Emmerich, 10401218651
Coldwell Banker Faith Properties
Source: NYSAMLSs,MLS#: S1569703 Originating MLS: Mohawk Valley
Originating MLS: Mohawk Valley
Facts & features
Interior
Bedrooms & bathrooms
- Bedrooms: 3
- Bathrooms: 3
- Full bathrooms: 2
- 1/2 bathrooms: 1
- Main level bathrooms: 1
Heating
- Gas, Zoned, Baseboard, Radiant
Cooling
- Zoned, Central Air, Wall Unit(s)
Appliances
- Included: Dryer, Dishwasher, Exhaust Fan, Gas Oven, Gas Range, Gas Water Heater, Microwave, Refrigerator, Range Hood, Washer
- Laundry: In Basement
Features
- Entrance Foyer, Eat-in Kitchen, Separate/Formal Living Room, Home Office, Kitchen Island, Quartz Counters, Natural Woodwork, Convertible Bedroom, Bath in Primary Bedroom
- Flooring: Carpet, Ceramic Tile, Other, See Remarks, Tile, Varies
- Windows: Thermal Windows
- Basement: Full,Partially Finished,Sump Pump
- Number of fireplaces: 1
Interior area
- Total structure area: 2,643
- Total interior livable area: 2,643 sqft
Property
Parking
- Total spaces: 2
- Parking features: Attached, Electricity, Garage, Heated Garage, Water Available, Garage Door Opener
- Attached garage spaces: 2
Features
- Patio & porch: Open, Patio, Porch
- Exterior features: Blacktop Driveway, Fence, Patio, Private Yard, See Remarks
- Fencing: Partial
Lot
- Size: 1.20 Acres
- Dimensions: 153 x 300
Details
- Additional structures: Shed(s), Storage
- Parcel number: 30320029400000010390000000
- Special conditions: Standard
Construction
Type & style
- Home type: SingleFamily
- Architectural style: Cape Cod
- Property subtype: Single Family Residence
Materials
- Cedar, Stone, Copper Plumbing
- Foundation: Block
- Roof: Asphalt,Shingle
Condition
- Resale
- Year built: 1940
Utilities & green energy
- Electric: Circuit Breakers
- Sewer: Connected
- Water: Connected, Public
- Utilities for property: Cable Available, High Speed Internet Available, Sewer Connected, Water Connected
Community & neighborhood
Location
- Region: Deerfield
Other
Other facts
- Listing terms: Cash,Conventional,FHA,VA Loan
Price history
| Date | Event | Price |
|---|---|---|
| 3/4/2025 | Sold | $427,960+1.9%$162/sqft |
Source: | ||
| 11/16/2024 | Pending sale | $420,000$159/sqft |
Source: | ||
| 11/16/2024 | Contingent | $420,000$159/sqft |
Source: | ||
| 11/1/2024 | Price change | $420,000-1.2%$159/sqft |
Source: | ||
| 10/4/2024 | Listed for sale | $425,000+17.7%$161/sqft |
Source: | ||
Public tax history
| Year | Property taxes | Tax assessment |
|---|---|---|
| 2024 | -- | $25,500 |
| 2023 | -- | $25,500 |
| 2022 | -- | $25,500 |
Find assessor info on the county website
Neighborhood: 13502
Nearby schools
GreatSchools rating
- 6/10Deerfield Elementary SchoolGrades: K-5Distance: 0.8 mi
- 7/10Parkway Middle SchoolGrades: 6Distance: 5.1 mi
- 8/10Whitesboro High SchoolGrades: 9-12Distance: 4.8 mi
Schools provided by the listing agent
- District: Whitesboro
Source: NYSAMLSs. This data may not be complete. We recommend contacting the local school district to confirm school assignments for this home.
