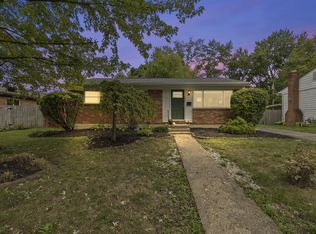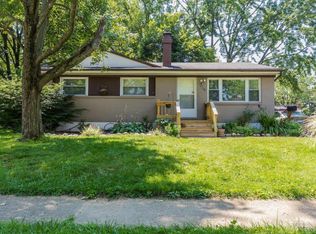Recently renovated 3-bedroom, 2-bath bi-level in Salem Village. Close to shopping, bus line, freeway, other features.All new flooring throughout the first floor, new paint, fresh cabinets. Home Warranty through First American Eagle Premiere.This home is fully move-in ready. Ring Security System in place and will remain. Smart Thermostat in place and will remain. Two car garage, attached, with newly renovated doors. Fresh exterior paint.Nothing to do here, just come show it and get ready to move in!
This property is off market, which means it's not currently listed for sale or rent on Zillow. This may be different from what's available on other websites or public sources.

