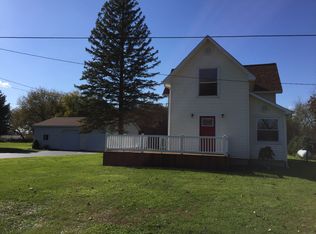Sold for $262,500
$262,500
5667 N Winans Rd, Alma, MI 48801
4beds
1,964sqft
Single Family Residence, Modular
Built in 2015
0.51 Acres Lot
$272,700 Zestimate®
$134/sqft
$2,258 Estimated rent
Home value
$272,700
Estimated sales range
Not available
$2,258/mo
Zestimate® history
Loading...
Owner options
Explore your selling options
What's special
Built-in 2015, this clean well maintained 4 bedroom 3 bath home is sure to check off a lot of your boxes. Let's talk about 1st. 1st floor laundry, 1st floor primary with 2 closets and a private bath. All mechanicals are easy to access on the 1st floor. Water softener is less than 1 year old. Enjoy the country view from your open eat-in kitchen or back deck. Upstairs boast 2 large well lit bedrooms. There is a two car attached garage and blacktop driveway. The 40 x 22 carport is sure to hold all the toys... camper, boat, snowmobile, or side by sides. Let's not forget the clean 12x12 garden shed. Home is prewired for a stand by generator. Current owners put in luxury vinyl plank flooring throughout the downstairs in 2019 and are offering a $2000 flooring credit for the upstairs. Credit must be requested in the purchase agreement. All this and only 4 minutes from Alma College. Measurements are approximate and should be verified.
Zillow last checked: 8 hours ago
Listing updated: January 24, 2025 at 12:12pm
Listed by:
Amanda English 989-763-2344,
43 NORTH REALTY 989-463-1219
Bought with:
Josh Theisen, 6501455707
FIRST CHOICE REALTY
Source: NGLRMLS,MLS#: 1928109
Facts & features
Interior
Bedrooms & bathrooms
- Bedrooms: 4
- Bathrooms: 3
- Full bathrooms: 3
- Main level bathrooms: 2
- Main level bedrooms: 2
Primary bedroom
- Level: Main
- Area: 195
- Dimensions: 13 x 15
Bedroom 2
- Level: Main
- Area: 114
- Dimensions: 12 x 9.5
Bedroom 3
- Level: Upper
- Area: 420
- Dimensions: 21 x 20
Bedroom 4
- Level: Upper
- Area: 260
- Dimensions: 13 x 20
Primary bathroom
- Features: Private
Kitchen
- Level: Main
- Area: 240
- Dimensions: 16 x 15
Living room
- Level: Main
- Area: 360
- Dimensions: 24 x 15
Heating
- Forced Air, Propane
Cooling
- Central Air
Appliances
- Included: Refrigerator, Oven/Range, Dishwasher, Microwave, Water Softener Owned, Washer, Dryer, Electric Water Heater
- Laundry: Main Level
Features
- Walk-In Closet(s), Pantry, Kitchen Island, Mud Room, Drywall, Ceiling Fan(s), Cable TV, WiFi
- Flooring: Carpet, Laminate
- Windows: Blinds
- Basement: Crawl Space
- Has fireplace: No
- Fireplace features: None
Interior area
- Total structure area: 1,964
- Total interior livable area: 1,964 sqft
- Finished area above ground: 1,964
- Finished area below ground: 0
Property
Parking
- Total spaces: 2
- Parking features: Attached, Garage Door Opener, Paved, RV Access/Parking, Asphalt, Private
- Attached garage spaces: 2
- Has uncovered spaces: Yes
- Details: RV Parking
Accessibility
- Accessibility features: None
Features
- Levels: Two
- Stories: 2
- Patio & porch: Deck, Porch
- Exterior features: Rain Gutters
- Fencing: Fenced
- Has view: Yes
- View description: Countryside View
- Waterfront features: None
Lot
- Size: 0.51 Acres
- Dimensions: 149 x 150
- Features: Cleared, Metes and Bounds
Details
- Additional structures: Shed(s), Other
- Parcel number: 0100600810
- Zoning description: Residential
- Other equipment: Dish TV
Construction
Type & style
- Home type: SingleFamily
- Property subtype: Single Family Residence, Modular
Materials
- Vinyl Siding
- Foundation: Block
- Roof: Asphalt
Condition
- New construction: No
- Year built: 2015
Utilities & green energy
- Sewer: Private Sewer
- Water: Private
Community & neighborhood
Community
- Community features: None
Location
- Region: Alma
- Subdivision: Arcada Twp.
HOA & financial
HOA
- Services included: None
Other
Other facts
- Listing agreement: Exclusive Right Sell
- Price range: $262.5K - $262.5K
- Listing terms: Conventional,Cash,FHA,USDA Loan,VA Loan
- Ownership type: Private Owner
- Road surface type: Gravel
Price history
| Date | Event | Price |
|---|---|---|
| 1/24/2025 | Sold | $262,500-2.8%$134/sqft |
Source: | ||
| 12/27/2024 | Contingent | $270,000$137/sqft |
Source: | ||
| 11/16/2024 | Price change | $270,000-1.8%$137/sqft |
Source: | ||
| 10/28/2024 | Price change | $275,000-1.8%$140/sqft |
Source: | ||
| 10/14/2024 | Listed for sale | $280,000+1335.9%$143/sqft |
Source: | ||
Public tax history
| Year | Property taxes | Tax assessment |
|---|---|---|
| 2025 | $3,181 +7.2% | $146,700 +11.6% |
| 2024 | $2,967 | $131,400 +10% |
| 2023 | -- | $119,500 +14% |
Find assessor info on the county website
Neighborhood: 48801
Nearby schools
GreatSchools rating
- NALuce Road Elementary SchoolGrades: PK-1Distance: 1.1 mi
- 5/10Donald L. Pavlik Middle SchoolGrades: 6-8Distance: 3 mi
- 6/10Alma Senior High SchoolGrades: 9-12Distance: 2.8 mi
Schools provided by the listing agent
- District: Alma Public Schools
Source: NGLRMLS. This data may not be complete. We recommend contacting the local school district to confirm school assignments for this home.
Get pre-qualified for a loan
At Zillow Home Loans, we can pre-qualify you in as little as 5 minutes with no impact to your credit score.An equal housing lender. NMLS #10287.
Sell for more on Zillow
Get a Zillow Showcase℠ listing at no additional cost and you could sell for .
$272,700
2% more+$5,454
With Zillow Showcase(estimated)$278,154
