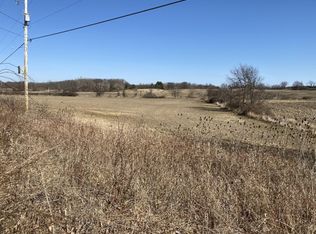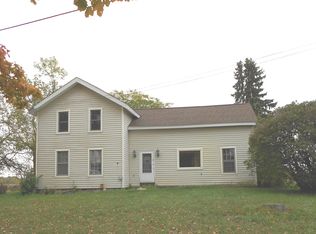Sold
$340,000
5667 Marshall Rd, Olivet, MI 49076
4beds
2,722sqft
Single Family Residence
Built in 2000
6.95 Acres Lot
$-- Zestimate®
$125/sqft
$2,911 Estimated rent
Home value
Not available
Estimated sales range
Not available
$2,911/mo
Zestimate® history
Loading...
Owner options
Explore your selling options
What's special
More photos coming! This charming ranch home is more than meets the eye. Set on nearly 7 acres, where you can grow your own healthy food, it features a beautifully updated interior with a full daylight finished basement, ready for your personal touch. The main floor boasts an updated kitchen with granite countertops and modern appliances, a master bath with a walk-in shower and tub, and a versatile third room perfect for an office or nursery. Enjoy the stunning views from the 4-season room or entertain on the deck. Recent upgrades include a 2020 roof, 2021 furnace, replacement windows, new slider, and a new gas tankless water heater. In the winter you'll enjoy the cozy wood burning stove in the 4 season room and a ventless gas fireplace in the basement.Easy commute to Lansing/Battle Creek
Zillow last checked: 8 hours ago
Listing updated: October 17, 2024 at 05:37am
Listed by:
Carol Perry 561-345-5478,
eXp Realty, LLC
Bought with:
Lori Sturdevant, 6501368733
Berkshire Hathaway HomeServices Michigan Real Estate
Source: MichRIC,MLS#: 24043454
Facts & features
Interior
Bedrooms & bathrooms
- Bedrooms: 4
- Bathrooms: 3
- Full bathrooms: 3
- Main level bedrooms: 2
Primary bedroom
- Description: Master Bedroom
- Level: Main
- Area: 147.63
- Dimensions: 13.30 x 11.10
Bedroom 2
- Level: Main
- Area: 110
- Dimensions: 11.00 x 10.00
Primary bathroom
- Description: Master Bath
- Level: Main
- Area: 70.49
- Dimensions: 13.30 x 5.30
Bathroom 3
- Description: Daylight Windows
- Level: Basement
- Area: 142.48
- Dimensions: 13.70 x 10.40
Bathroom 4
- Description: Daylight Windows
- Level: Basement
- Area: 162.06
- Dimensions: 14.60 x 11.10
Dining room
- Level: Main
- Area: 104.5
- Dimensions: 11.00 x 9.50
Family room
- Level: Basement
- Area: 308.2
- Dimensions: 23.00 x 13.40
Kitchen
- Level: Main
- Area: 110
- Dimensions: 11.00 x 10.00
Living room
- Level: Main
- Area: 294.06
- Dimensions: 22.11 x 13.30
Office
- Level: Main
- Area: 58.4
- Dimensions: 7.30 x 8.00
Other
- Description: Four Seasons Room
- Level: Main
- Area: 178.3
- Dimensions: 15.11 x 11.80
Other
- Description: Master Closet
- Level: Main
- Area: 32.13
- Dimensions: 6.30 x 5.10
Other
- Description: Shed
- Area: 192
- Dimensions: 16.00 x 12.00
Heating
- Forced Air
Cooling
- Central Air
Appliances
- Included: Built-In Gas Oven, Dishwasher, Microwave, Oven, Range, Refrigerator, Washer, Water Softener Rented
- Laundry: Gas Dryer Hookup, Laundry Room, Main Level
Features
- Ceiling Fan(s), LP Tank Rented
- Flooring: Carpet, Vinyl
- Windows: Bay/Bow
- Basement: Daylight,Full
- Number of fireplaces: 2
- Fireplace features: Gas Log, Wood Burning
Interior area
- Total structure area: 1,572
- Total interior livable area: 2,722 sqft
- Finished area below ground: 1,150
Property
Parking
- Total spaces: 2
- Parking features: Garage Faces Front, Attached, Garage Door Opener
- Garage spaces: 2
Features
- Stories: 1
Lot
- Size: 6.95 Acres
Details
- Parcel number: 14001130077017
Construction
Type & style
- Home type: SingleFamily
- Architectural style: Ranch
- Property subtype: Single Family Residence
Materials
- Vinyl Siding
- Roof: Asphalt
Condition
- New construction: No
- Year built: 2000
Utilities & green energy
- Gas: LP Tank Rented
- Sewer: Septic Tank
- Water: Well
Community & neighborhood
Location
- Region: Olivet
Other
Other facts
- Listing terms: Cash,FHA,VA Loan,USDA Loan,Conventional
Price history
| Date | Event | Price |
|---|---|---|
| 10/14/2024 | Sold | $340,000$125/sqft |
Source: | ||
| 9/17/2024 | Contingent | $340,000$125/sqft |
Source: | ||
| 8/20/2024 | Listed for sale | $340,000+54.5%$125/sqft |
Source: | ||
| 7/24/2020 | Sold | $220,000-2.2%$81/sqft |
Source: RE/MAX of Michigan Solds #20008797_49076 Report a problem | ||
| 6/9/2020 | Pending sale | $224,900$83/sqft |
Source: RE/MAX Perrett Associates #20008797 Report a problem | ||
Public tax history
| Year | Property taxes | Tax assessment |
|---|---|---|
| 2020 | -- | -- |
| 2019 | -- | -- |
| 2018 | -- | -- |
Find assessor info on the county website
Neighborhood: 49076
Nearby schools
GreatSchools rating
- 5/10Olivet Middle SchoolGrades: 4-8Distance: 3.7 mi
- 6/10Olivet High SchoolGrades: 9-12Distance: 3.7 mi
- 7/10Fern Persons Elementary SchoolGrades: PK-3Distance: 4.4 mi

Get pre-qualified for a loan
At Zillow Home Loans, we can pre-qualify you in as little as 5 minutes with no impact to your credit score.An equal housing lender. NMLS #10287.

