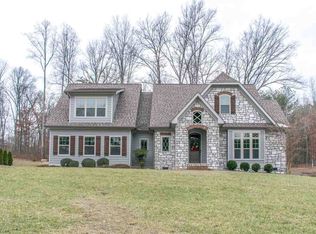Closed
$529,900
5667 Frontage Rd NW, Cleveland, TN 37312
3beds
2,537sqft
Single Family Residence, Residential
Built in 2015
0.44 Acres Lot
$528,200 Zestimate®
$209/sqft
$2,219 Estimated rent
Home value
$528,200
$454,000 - $613,000
$2,219/mo
Zestimate® history
Loading...
Owner options
Explore your selling options
What's special
Welcome Home to Comfort and Style!
This beautifully maintained 3-bedroom, 2.5-bath home offers a perfect blend of charm, function, and modern touches. From the moment you arrive, you'll notice the pride of ownership throughout starting with the unique and inviting exterior. Inside, you're welcomed into an open-concept layout featuring elegant wainscoting in the foyer and living room, which flows seamlessly into the kitchen and dining areas ideal for entertaining.
The spacious kitchen is a standout, offering an abundance of cabinetry, stainless steel appliances, and a large granite island with additional storage and seating. Step outside to a private, fenced-in patio complete with a wood-burning fireplace and hot tub your own outdoor retreat!
The main-level primary suite features a well appointed en-suite bathroom and convenient access to the laundry room. Upstairs, you'll find two additional bedrooms, a full shared bath, and a finished bonus room perfect for a playroom, office, or second living area.
A custom-built storage shed designed to match the home also conveys. All this, with a peaceful, country feel just minutes from shopping, dining, and interstate access. This one is a must see!
Zillow last checked: 8 hours ago
Listing updated: February 20, 2026 at 12:45pm
Listing Provided by:
Christa Ann Tippit 423-649-0090,
Keller Williams Athens
Bought with:
Bonnie Bennett, 334025
Bender Realty LLC
Source: RealTracs MLS as distributed by MLS GRID,MLS#: 2988457
Facts & features
Interior
Bedrooms & bathrooms
- Bedrooms: 3
- Bathrooms: 3
- Full bathrooms: 2
- 1/2 bathrooms: 1
Heating
- Central
Cooling
- Other, Central Air
Appliances
- Included: Gas Oven, Cooktop, Dishwasher, Refrigerator, Microwave
Features
- Ceiling Fan(s), Smart Thermostat, Walk-In Closet(s), High Ceilings, High Speed Internet
- Flooring: Carpet, Wood, Tile
- Basement: Crawl Space
- Number of fireplaces: 2
- Fireplace features: Gas
Interior area
- Total structure area: 2,537
- Total interior livable area: 2,537 sqft
Property
Parking
- Total spaces: 2
- Parking features: Garage Door Opener, Attached, Driveway, Paved
- Attached garage spaces: 2
- Has uncovered spaces: Yes
Features
- Levels: Three Or More
- Stories: 2
- Patio & porch: Patio, Covered, Porch
Lot
- Size: 0.44 Acres
- Features: Sloped
- Topography: Sloped
Details
- Additional structures: Storage
- Parcel number: 027H C 00300 000
- Special conditions: Standard
Construction
Type & style
- Home type: SingleFamily
- Architectural style: Other
- Property subtype: Single Family Residence, Residential
Materials
- Fiber Cement, Stone
- Roof: Shingle
Condition
- New construction: No
- Year built: 2015
Utilities & green energy
- Sewer: Septic Tank
- Water: Public
- Utilities for property: Water Available
Community & neighborhood
Location
- Region: Cleveland
- Subdivision: Ridgedale Forest
Price history
| Date | Event | Price |
|---|---|---|
| 9/3/2025 | Sold | $529,900$209/sqft |
Source: | ||
| 8/6/2025 | Pending sale | $529,900$209/sqft |
Source: | ||
| 8/3/2025 | Listed for sale | $529,9000%$209/sqft |
Source: | ||
| 8/2/2025 | Listing removed | $530,000$209/sqft |
Source: | ||
| 6/17/2025 | Price change | $530,000-1.8%$209/sqft |
Source: | ||
Public tax history
| Year | Property taxes | Tax assessment |
|---|---|---|
| 2025 | -- | $119,475 +55% |
| 2024 | $1,371 | $77,100 |
| 2023 | $1,371 | $77,100 |
Find assessor info on the county website
Neighborhood: 37312
Nearby schools
GreatSchools rating
- 6/10North Lee Elementary SchoolGrades: PK-5Distance: 2.2 mi
- 6/10Ocoee Middle SchoolGrades: 6-8Distance: 4.3 mi
- 6/10Walker Valley High SchoolGrades: 9-12Distance: 5.1 mi
Schools provided by the listing agent
- Elementary: North Lee Elementary School
- Middle: Ocoee Middle School
- High: Bradley Central High School
Source: RealTracs MLS as distributed by MLS GRID. This data may not be complete. We recommend contacting the local school district to confirm school assignments for this home.
Get pre-qualified for a loan
At Zillow Home Loans, we can pre-qualify you in as little as 5 minutes with no impact to your credit score.An equal housing lender. NMLS #10287.
Sell with ease on Zillow
Get a Zillow Showcase℠ listing at no additional cost and you could sell for —faster.
$528,200
2% more+$10,564
With Zillow Showcase(estimated)$538,764
