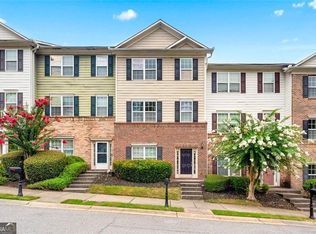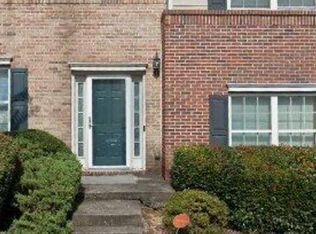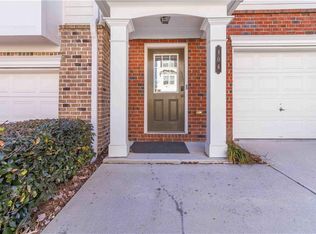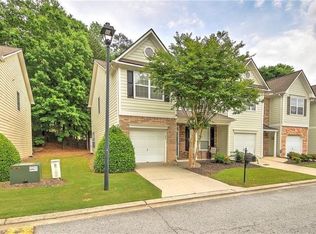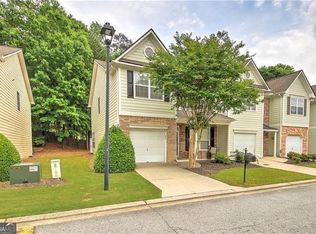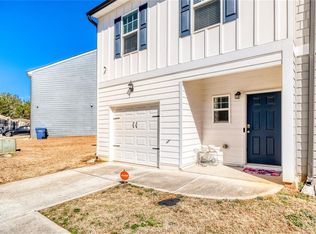**Eligible for 100% Financing with Preferred Lender! (Restrictions apply - buyer must qualify.)** Welcome to this beautifully updated end-unit townhome offering a smart, open-concept layout designed for both comfort and entertaining. The first floor features a spacious living area with a large fireplace, seamlessly flowing into the dining space and a modern kitchen equipped with quartz countertops, stainless steel appliances, ample cabinetry, and a convenient half bath. Step out onto the deck directly off the kitchen, perfect for grilling or relaxing outdoors. The rear-entry garage provides easy access, and the garage level includes an additional bedroom with a half bath, making it ideal for a home office, guest suite, or flex space. Upstairs, you'll find two bedrooms with vaulted ceilings, including an oversized owner's suite featuring a large walk-in closet and a spa-like bath with double vanity, separate shower, and soaking tub. The secondary bedroom also offers a private en-suite bathroom, perfect for guests or family. A conveniently located upper-level laundry room with washer and dryer included adds everyday ease. Enjoy a low monthly HOA that covers yard maintenance and access to the pool, just a short walk from the home. Ideally located near Camp Creek Marketplace, Hartsfield-Jackson Airport, Downtown Atlanta, Smyrna, West Midtown, and more - this home delivers the perfect balance of style, space, and convenience. Don't miss this opportunity!
Active
Price cut: $1K (2/5)
$303,786
5667 Cascade Run SW, Atlanta, GA 30336
3beds
1,791sqft
Est.:
Townhouse
Built in 2005
1,176.12 Square Feet Lot
$302,600 Zestimate®
$170/sqft
$90/mo HOA
What's special
Large fireplaceBeautifully updated end-unit townhomeRear-entry garageSmart open-concept layoutStainless steel appliancesModern kitchenLarge walk-in closet
- 22 days |
- 477 |
- 24 |
Zillow last checked: 8 hours ago
Listing updated: February 07, 2026 at 10:06pm
Listed by:
Zain Arif 404-542-9146,
Keller Williams Realty
Source: GAMLS,MLS#: 10678065
Tour with a local agent
Facts & features
Interior
Bedrooms & bathrooms
- Bedrooms: 3
- Bathrooms: 4
- Full bathrooms: 2
- 1/2 bathrooms: 2
Rooms
- Room types: Other
Dining room
- Features: Dining Rm/Living Rm Combo
Kitchen
- Features: Breakfast Bar, Solid Surface Counters
Heating
- Central
Cooling
- Central Air, Ceiling Fan(s)
Appliances
- Included: Dishwasher
- Laundry: Upper Level
Features
- Walk-In Closet(s)
- Flooring: Vinyl
- Basement: None
- Number of fireplaces: 1
Interior area
- Total structure area: 1,791
- Total interior livable area: 1,791 sqft
- Finished area above ground: 1,791
- Finished area below ground: 0
Property
Parking
- Total spaces: 2
- Parking features: Garage
- Has garage: Yes
Features
- Levels: Three Or More
- Stories: 3
- Patio & porch: Deck
- Has view: Yes
- View description: City
- Body of water: None
Lot
- Size: 1,176.12 Square Feet
- Features: Other
Details
- Parcel number: 14F0109 LL1277
Construction
Type & style
- Home type: Townhouse
- Architectural style: Traditional
- Property subtype: Townhouse
Materials
- Brick
- Foundation: Slab
- Roof: Tar/Gravel
Condition
- Resale
- New construction: No
- Year built: 2005
Utilities & green energy
- Sewer: Public Sewer
- Water: Public
- Utilities for property: Electricity Available, Sewer Available, Water Available
Community & HOA
Community
- Features: Pool
- Security: Smoke Detector(s)
- Subdivision: Cascade Place
HOA
- Has HOA: Yes
- Services included: Maintenance Grounds, Swimming
- HOA fee: $1,080 annually
Location
- Region: Atlanta
Financial & listing details
- Price per square foot: $170/sqft
- Tax assessed value: $272,900
- Annual tax amount: $3,464
- Date on market: 1/22/2026
- Cumulative days on market: 22 days
- Listing agreement: Exclusive Right To Sell
- Electric utility on property: Yes
Estimated market value
$302,600
$287,000 - $318,000
$2,671/mo
Price history
Price history
| Date | Event | Price |
|---|---|---|
| 2/5/2026 | Price change | $303,786-0.3%$170/sqft |
Source: | ||
| 1/22/2026 | Listed for sale | $304,786+8.9%$170/sqft |
Source: | ||
| 1/1/2026 | Listing removed | $280,000$156/sqft |
Source: | ||
| 12/20/2025 | Listed for sale | $280,000$156/sqft |
Source: | ||
| 12/12/2025 | Pending sale | $280,000$156/sqft |
Source: | ||
Public tax history
Public tax history
| Year | Property taxes | Tax assessment |
|---|---|---|
| 2024 | $4,205 -11.2% | $109,160 -11% |
| 2023 | $4,736 +572.8% | $122,720 +35.6% |
| 2022 | $704 +3% | $90,520 +28.7% |
Find assessor info on the county website
BuyAbility℠ payment
Est. payment
$1,843/mo
Principal & interest
$1429
Property taxes
$218
Other costs
$196
Climate risks
Neighborhood: 30336
Nearby schools
GreatSchools rating
- 6/10Randolph Elementary SchoolGrades: PK-5Distance: 1.7 mi
- 6/10Sandtown Middle SchoolGrades: 6-8Distance: 2.1 mi
- 6/10Westlake High SchoolGrades: 9-12Distance: 2.7 mi
Schools provided by the listing agent
- Elementary: Randolph
- Middle: Sandtown
- High: Westlake
Source: GAMLS. This data may not be complete. We recommend contacting the local school district to confirm school assignments for this home.
- Loading
- Loading
