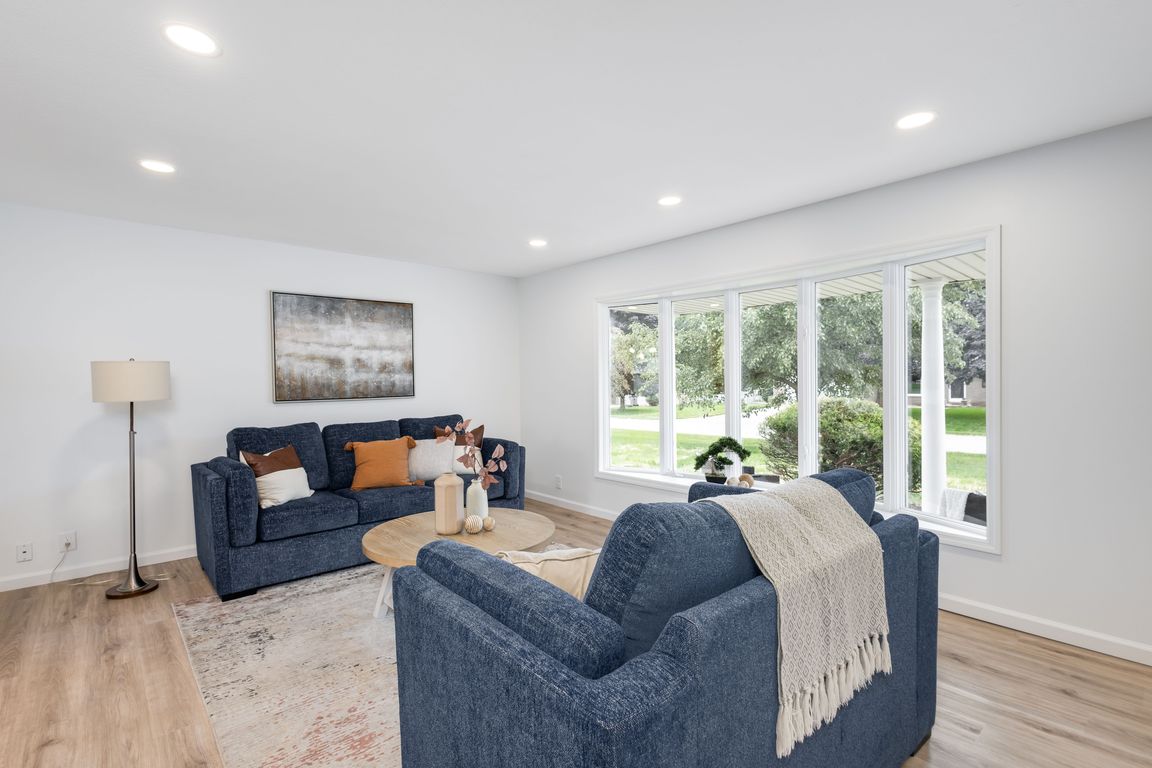
ActivePrice cut: $12.6K (10/10)
$359,900
4beds
2,570sqft
56662 Diamond Dr, Elkhart, IN 46516
4beds
2,570sqft
Single family residence
Built in 1975
0.35 Acres
2 Attached garage spaces
What's special
Finished basementWood burning fireplaceTwo family roomsMain floor laundryScreened-in back porchRecently remodeled homeAmple space
Motivated Seller Located within the Concord district with no HOA, this recently remodeled home is ready for new owners to love. Experience the relaxing ambiance within brightened, freshly-painted rooms, updated flooring and remodeled kitchen and baths. Enjoy evenings next to the wood burning fireplace while curling up with a good ...
- 17 days |
- 726 |
- 47 |
Source: IRMLS,MLS#: 202541091
Travel times
Living Room
Kitchen
Primary Bedroom
Zillow last checked: 7 hours ago
Listing updated: October 21, 2025 at 01:18pm
Listed by:
Valarie M Lester 574-284-2600,
Berkshire Hathaway HomeServices Northern Indiana Real Estate,
Valerie Lowell,
Berkshire Hathaway HomeServices Northern Indiana Real Estate
Source: IRMLS,MLS#: 202541091
Facts & features
Interior
Bedrooms & bathrooms
- Bedrooms: 4
- Bathrooms: 3
- Full bathrooms: 2
- 1/2 bathrooms: 1
Bedroom 1
- Level: Upper
Bedroom 2
- Level: Upper
Dining room
- Level: Main
- Area: 110
- Dimensions: 10 x 11
Family room
- Level: Main
- Area: 220
- Dimensions: 20 x 11
Kitchen
- Level: Main
- Area: 220
- Dimensions: 20 x 11
Living room
- Level: Main
- Area: 252
- Dimensions: 18 x 14
Heating
- Forced Air
Cooling
- Central Air
Appliances
- Included: Dishwasher, Microwave, Refrigerator, Washer, Dryer-Gas, Gas Range, Gas Water Heater, Water Softener Owned
Features
- Entrance Foyer
- Basement: Full,Finished,Concrete
- Number of fireplaces: 1
- Fireplace features: Family Room
Interior area
- Total structure area: 2,780
- Total interior livable area: 2,570 sqft
- Finished area above ground: 1,920
- Finished area below ground: 650
Video & virtual tour
Property
Parking
- Total spaces: 2
- Parking features: Attached, Garage Door Opener
- Attached garage spaces: 2
Features
- Levels: Two
- Stories: 2
- Patio & porch: Porch Covered
Lot
- Size: 0.35 Acres
- Dimensions: 95x160
- Features: Level
Details
- Parcel number: 200610477006.000009
Construction
Type & style
- Home type: SingleFamily
- Architectural style: Traditional
- Property subtype: Single Family Residence
Materials
- Aluminum Siding
Condition
- New construction: No
- Year built: 1975
Utilities & green energy
- Sewer: Septic Tank
- Water: Well
Community & HOA
Community
- Subdivision: The Homesteads
Location
- Region: Elkhart
Financial & listing details
- Tax assessed value: $245,500
- Annual tax amount: $2,404
- Date on market: 10/10/2025
- Listing terms: Cash,Conventional,FHA,VA Loan