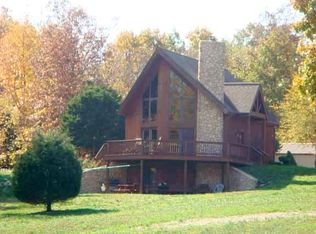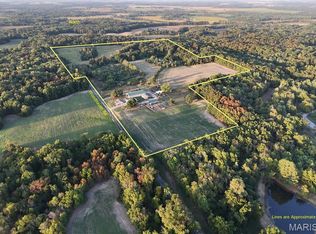Closed
Listing Provided by:
Brad S Chandler 618-791-3289,
Property Peddler, Inc,
Brenda M Chandler 618-201-3947,
Property Peddler, Inc
Bought with: Coldwell Banker Brown Realtors
$765,000
5666 Woodhaven Rd, Pinckneyville, IL 62274
3beds
1,365sqft
Farm
Built in 1956
112 Acres Lot
$424,000 Zestimate®
$560/sqft
$1,484 Estimated rent
Home value
$424,000
$305,000 - $560,000
$1,484/mo
Zestimate® history
Loading...
Owner options
Explore your selling options
What's special
112± acre located in Perry county. This farm has not changed hands outside of the family for more than 140 years. The land consists of about 30± acres tillable wrapped around a 1.75± acre pond. The 74± acre wooded tract has approximately 10± acres of open ground which used to be farmed and will make great food plots. The trail system going through mature timber is a pleasant trip around. Most boundaries have remnants of old fencing. Deer, Turkey and other fur bearing animals are plentiful. The 3 bedroom 2 bath house is well maintained and will make a great home or weekend getaway. There are 3 older sheds on the land which will function well to store your tractor and other items needed to maintain this beautiful property. The house is on rural water. If you are looking for that getaway piece of ground, to make family memories, and located just out of the metro east this is one to be checked out.
Zillow last checked: 8 hours ago
Listing updated: April 28, 2025 at 06:11pm
Listing Provided by:
Brad S Chandler 618-791-3289,
Property Peddler, Inc,
Brenda M Chandler 618-201-3947,
Property Peddler, Inc
Bought with:
Doug Jameson, 475159127
Coldwell Banker Brown Realtors
Source: MARIS,MLS#: 23046650 Originating MLS: Southwestern Illinois Board of REALTORS
Originating MLS: Southwestern Illinois Board of REALTORS
Facts & features
Interior
Bedrooms & bathrooms
- Bedrooms: 3
- Bathrooms: 2
- Full bathrooms: 2
- Main level bathrooms: 2
- Main level bedrooms: 3
Primary bedroom
- Level: Main
- Area: 150
- Dimensions: 10x15
Bedroom
- Level: Main
- Area: 108
- Dimensions: 9x12
Bedroom
- Level: Main
- Area: 99
- Dimensions: 11x9
Primary bathroom
- Level: Main
- Area: 72
- Dimensions: 9x8
Bathroom
- Level: Main
- Area: 40
- Dimensions: 8x5
Family room
- Level: Main
- Area: 240
- Dimensions: 15x16
Kitchen
- Level: Main
- Area: 180
- Dimensions: 15x12
Laundry
- Level: Main
- Area: 40
- Dimensions: 5x8
Living room
- Level: Main
- Area: 216
- Dimensions: 18x12
Heating
- Forced Air, Propane, Wood
Cooling
- Central Air, Electric
Appliances
- Included: Dishwasher, Range, Oven, Gas Water Heater
Features
- Eat-in Kitchen
- Flooring: Hardwood
- Basement: Full,Unfinished
- Has fireplace: No
Interior area
- Total structure area: 1,365
- Total interior livable area: 1,365 sqft
- Finished area above ground: 1,365
Property
Parking
- Total spaces: 1
- Parking features: Attached, Garage
- Attached garage spaces: 1
Lot
- Size: 112 Acres
- Features: Gently Rolling, Pasture, Wooded
Details
- Additional structures: Outbuilding
- Parcel number: 1430360120
- Special conditions: Standard
- Wooded area: 3223440
Construction
Type & style
- Home type: SingleFamily
- Architectural style: Traditional
- Property subtype: Farm
Materials
- Vinyl Siding
Condition
- Year built: 1956
Utilities & green energy
- Sewer: Aerobic Septic
- Water: Public
- Utilities for property: Electricity Available, Natural Gas Available, Water Available, Sewer Available
Community & neighborhood
Location
- Region: Pinckneyville
- Subdivision: None
Other
Other facts
- Listing terms: Cash,Conventional
- Ownership: Private
- Road surface type: Asphalt
Price history
| Date | Event | Price |
|---|---|---|
| 11/30/2023 | Sold | $765,000-1.9%$560/sqft |
Source: | ||
| 10/27/2023 | Pending sale | $780,000$571/sqft |
Source: | ||
| 10/27/2023 | Contingent | $780,000$571/sqft |
Source: | ||
| 8/10/2023 | Listed for sale | $780,000$571/sqft |
Source: | ||
Public tax history
| Year | Property taxes | Tax assessment |
|---|---|---|
| 2023 | $846 -1.1% | $51,825 +9.2% |
| 2022 | $855 +0.8% | $47,474 +6.5% |
| 2021 | $849 -3.7% | $44,563 +7.8% |
Find assessor info on the county website
Neighborhood: 62274
Nearby schools
GreatSchools rating
- 7/10Pinckneyville Elementary SchoolGrades: PK-4Distance: 3.9 mi
- 9/10Pinckneyville Middle SchoolGrades: 5-8Distance: 4.2 mi
- 8/10Pinckneyville Community High SchoolGrades: PK,9-12Distance: 4.2 mi
Schools provided by the listing agent
- Elementary: Pinckneyville Dist 50
- Middle: Pinckneyville Dist 50
- High: Pinckneyville
Source: MARIS. This data may not be complete. We recommend contacting the local school district to confirm school assignments for this home.

Get pre-qualified for a loan
At Zillow Home Loans, we can pre-qualify you in as little as 5 minutes with no impact to your credit score.An equal housing lender. NMLS #10287.

