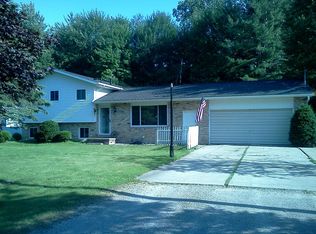Sold for $209,000
$209,000
5666 Baker Rd, Bridgeport, MI 48722
3beds
1,692sqft
Single Family Residence
Built in 1974
0.34 Acres Lot
$226,700 Zestimate®
$124/sqft
$1,833 Estimated rent
Home value
$226,700
Estimated sales range
Not available
$1,833/mo
Zestimate® history
Loading...
Owner options
Explore your selling options
What's special
Multiple offers received. Highest and Best due 4/11 at 7pm. Just Listed 5666 Baker Road, Bridgeport Township – just minutes from Frankenmuth with easy access to the expressway! This beautifully maintained ranch sits on a scenic lot with woods behind the house, offering peace and privacy in a stunning setting. Featuring nearly 1,700 sq. ft. of living space, this immaculate 3-bedroom, 1.5-bath home is move-in ready with updates throughout. The spacious family room with a cozy fireplace is perfect for relaxing, while the large bedrooms offer plenty of comfort. You’ll love the updated kitchen and baths, and the oversized laundry room provides extra convenience and storage. Enjoy the charm of a closed-in front porch for morning coffee or quiet evenings and take in views of the backyard from the sunroom just off the family room. Additional highlights include a heated attached garage, a large deck off the back, and a storage shed. Don’t miss your chance to own this beautifully updated home in a fantastic location – offered at just $199,900!
Zillow last checked: 8 hours ago
Listing updated: May 09, 2025 at 11:03am
Listed by:
Julie Briggs 989-297-8780,
Real Estate One Great Lakes Bay
Bought with:
Renee Harvey, 6506022569
EXP Realty
Sarge Harvey, 6506048740
EXP Realty
Source: MiRealSource,MLS#: 50170741 Originating MLS: Saginaw Board of REALTORS
Originating MLS: Saginaw Board of REALTORS
Facts & features
Interior
Bedrooms & bathrooms
- Bedrooms: 3
- Bathrooms: 2
- Full bathrooms: 1
- 1/2 bathrooms: 1
- Main level bathrooms: 1
- Main level bedrooms: 3
Bedroom 1
- Level: Main
- Area: 204
- Dimensions: 17 x 12
Bedroom 2
- Level: Main
- Area: 170
- Dimensions: 17 x 10
Bedroom 3
- Level: Main
- Area: 144
- Dimensions: 12 x 12
Bathroom 1
- Level: Main
- Area: 84
- Dimensions: 12 x 7
Dining room
- Level: Main
- Area: 156
- Dimensions: 13 x 12
Family room
- Level: Main
- Area: 192
- Dimensions: 16 x 12
Kitchen
- Level: Main
- Area: 120
- Dimensions: 12 x 10
Living room
- Level: Main
- Area: 224
- Dimensions: 16 x 14
Heating
- Forced Air, Natural Gas
Cooling
- Central Air
Appliances
- Included: Dishwasher, Range/Oven, Refrigerator, Gas Water Heater
- Laundry: Main Level
Features
- Basement: Crawl Space
- Number of fireplaces: 1
- Fireplace features: Natural Fireplace
Interior area
- Total structure area: 1,692
- Total interior livable area: 1,692 sqft
- Finished area above ground: 1,692
- Finished area below ground: 0
Property
Parking
- Total spaces: 2.5
- Parking features: Attached, Garage Door Opener, Heated Garage
- Attached garage spaces: 2.5
Features
- Levels: One
- Stories: 1
- Patio & porch: Deck, Patio, Porch
- Frontage type: Road
- Frontage length: 100
Lot
- Size: 0.34 Acres
- Dimensions: 100 x 150
Details
- Additional structures: Shed(s)
- Parcel number: 09115141204000
- Zoning description: Residential
- Special conditions: Private
Construction
Type & style
- Home type: SingleFamily
- Architectural style: Ranch
- Property subtype: Single Family Residence
Materials
- Brick, Vinyl Siding
Condition
- Year built: 1974
Utilities & green energy
- Sewer: Septic Tank
- Water: Public
Community & neighborhood
Location
- Region: Bridgeport
- Subdivision: Bublitz Sub
Other
Other facts
- Listing agreement: Exclusive Right To Sell
- Listing terms: Cash,Conventional,FHA,VA Loan,USDA Loan,MIStateHsDevAuthority
Price history
| Date | Event | Price |
|---|---|---|
| 5/9/2025 | Sold | $209,000+4.6%$124/sqft |
Source: | ||
| 4/12/2025 | Pending sale | $199,900$118/sqft |
Source: | ||
| 4/8/2025 | Listed for sale | $199,900+39.8%$118/sqft |
Source: | ||
| 2/21/2019 | Sold | $143,000-1.4%$85/sqft |
Source: | ||
| 1/29/2019 | Pending sale | $145,000$86/sqft |
Source: CENTURY 21 Signature Realty #31365329 Report a problem | ||
Public tax history
| Year | Property taxes | Tax assessment |
|---|---|---|
| 2024 | $2,052 -9.6% | $77,200 +15.4% |
| 2023 | $2,270 | $66,900 +10.4% |
| 2022 | -- | $60,600 -0.3% |
Find assessor info on the county website
Neighborhood: 48722
Nearby schools
GreatSchools rating
- NAThomas White SchoolGrades: PK-1Distance: 3.1 mi
- 5/10Bridgeport-Spaulding Middle School-SchrahGrades: 6-8Distance: 3.2 mi
- 3/10Bridgeport High SchoolGrades: 9-12Distance: 1.4 mi
Schools provided by the listing agent
- District: Bridgeport Spaulding CSD
Source: MiRealSource. This data may not be complete. We recommend contacting the local school district to confirm school assignments for this home.
Get pre-qualified for a loan
At Zillow Home Loans, we can pre-qualify you in as little as 5 minutes with no impact to your credit score.An equal housing lender. NMLS #10287.
Sell for more on Zillow
Get a Zillow Showcase℠ listing at no additional cost and you could sell for .
$226,700
2% more+$4,534
With Zillow Showcase(estimated)$231,234
