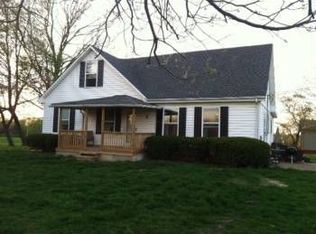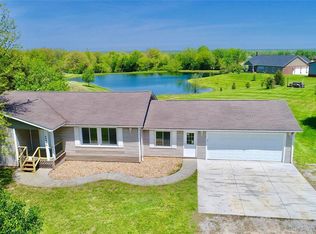Closed
Listing Provided by:
Lisa A Meegan 618-719-9996,
RE/MAX Preferred
Bought with: RE/MAX Preferred
$332,000
5665 State Route 156, Waterloo, IL 62298
4beds
1,705sqft
Single Family Residence
Built in 1961
1.3 Acres Lot
$340,600 Zestimate®
$195/sqft
$2,266 Estimated rent
Home value
$340,600
$317,000 - $364,000
$2,266/mo
Zestimate® history
Loading...
Owner options
Explore your selling options
What's special
Smell the country air? (No didn't think so.) But you can at this charming 1 1/2 story home, built in 1961, nestled on 1.3 acres. Just far enough out for peace & privacy, but still conveniently close to town. Perfect for a family is this 4-bedroom, 2-bath home w/updated bathrooms in 2017. Entering inside, relax in the cozy living room, open stairway and new flooring that also leads into the kitchen. The eat-in kitchen offers ample space w/oak cabinetry, a new countertop in 2017 & stainless steel appliances that are included with the sale of this home. The kitchen leads out to a breezeway & 2 car garage. Outdoors, a spacious 30x60 outbuilding awaits, perfect for extra cars, toys, or hosting large gatherings. This versatile space is fully equipped w/concrete flooring, electric, a propane heater, bathroom, cabinetry, and even a kitchen sink, ideal for entertaining guests. A perfect balance of country living w/modern amenities! Sellers are selling "AS IS." Roof 2012! Come See, Come Buy!
Zillow last checked: 8 hours ago
Listing updated: April 28, 2025 at 05:34pm
Listing Provided by:
Lisa A Meegan 618-719-9996,
RE/MAX Preferred
Bought with:
Lisa A Meegan, 475129918
RE/MAX Preferred
Source: MARIS,MLS#: 24063221 Originating MLS: Southwestern Illinois Board of REALTORS
Originating MLS: Southwestern Illinois Board of REALTORS
Facts & features
Interior
Bedrooms & bathrooms
- Bedrooms: 4
- Bathrooms: 2
- Full bathrooms: 2
- Main level bathrooms: 1
- Main level bedrooms: 2
Primary bedroom
- Features: Floor Covering: Carpeting
- Level: Upper
- Area: 300
- Dimensions: 12x25
Bedroom
- Features: Floor Covering: Carpeting
- Level: Main
- Area: 143
- Dimensions: 11x13
Bedroom
- Features: Floor Covering: Carpeting
- Level: Main
- Area: 154
- Dimensions: 11x14
Bedroom
- Features: Floor Covering: Carpeting
- Level: Upper
- Area: 325
- Dimensions: 13x25
Bathroom
- Features: Floor Covering: Vinyl
- Level: Main
- Area: 80
- Dimensions: 8x10
Bathroom
- Features: Floor Covering: Vinyl
- Level: Upper
- Area: 40
- Dimensions: 5x8
Kitchen
- Features: Floor Covering: Laminate
- Level: Main
- Area: 196
- Dimensions: 14x14
Laundry
- Features: Floor Covering: Concrete
Living room
- Features: Floor Covering: Laminate
- Level: Main
- Area: 195
- Dimensions: 13x15
Heating
- Forced Air, Electric, Propane
Cooling
- Central Air, Electric
Appliances
- Included: Dishwasher, Disposal, Microwave, Gas Range, Gas Oven, Refrigerator, Stainless Steel Appliance(s), Water Softener, Electric Water Heater, Propane Water Heater, Water Softener Rented
Features
- Workshop/Hobby Area, Kitchen/Dining Room Combo, Eat-in Kitchen
- Flooring: Carpet
- Windows: Tilt-In Windows
- Basement: Full,Unfinished,Walk-Up Access
- Has fireplace: No
- Fireplace features: None
Interior area
- Total structure area: 1,705
- Total interior livable area: 1,705 sqft
- Finished area above ground: 1,705
- Finished area below ground: 0
Property
Parking
- Total spaces: 2
- Parking features: Attached, Circular Driveway, Garage, Garage Door Opener
- Attached garage spaces: 2
- Has uncovered spaces: Yes
Features
- Levels: One and One Half
- Patio & porch: Patio
Lot
- Size: 1.30 Acres
- Dimensions: 1.3 acres
- Features: Adjoins Open Ground, Corner Lot, Level
Details
- Additional structures: Outbuilding
- Parcel number: 0833300002000
- Special conditions: Standard
Construction
Type & style
- Home type: SingleFamily
- Architectural style: Other,Bungalow
- Property subtype: Single Family Residence
Materials
- Vinyl Siding
Condition
- Year built: 1961
Utilities & green energy
- Sewer: Septic Tank
- Water: Well
Community & neighborhood
Location
- Region: Waterloo
- Subdivision: Not In Subdivision
HOA & financial
HOA
- Services included: Other
Other
Other facts
- Listing terms: Cash,Conventional
- Ownership: Private
- Road surface type: Gravel
Price history
| Date | Event | Price |
|---|---|---|
| 12/20/2024 | Sold | $332,000-3.7%$195/sqft |
Source: | ||
| 11/19/2024 | Contingent | $344,900$202/sqft |
Source: | ||
| 11/13/2024 | Price change | $344,900-5.5%$202/sqft |
Source: | ||
| 11/5/2024 | Price change | $364,900-3.9%$214/sqft |
Source: | ||
| 10/29/2024 | Price change | $379,900-2.6%$223/sqft |
Source: | ||
Public tax history
| Year | Property taxes | Tax assessment |
|---|---|---|
| 2024 | $4,004 +10.7% | $70,790 +9.4% |
| 2023 | $3,617 +9.2% | $64,730 +9.8% |
| 2022 | $3,313 | $58,970 +12.1% |
Find assessor info on the county website
Neighborhood: 62298
Nearby schools
GreatSchools rating
- 4/10Gardner Elementary SchoolGrades: 4-5Distance: 2.4 mi
- 9/10Waterloo Junior High SchoolGrades: 6-8Distance: 2.8 mi
- 8/10Waterloo High SchoolGrades: 9-12Distance: 1.9 mi
Schools provided by the listing agent
- Elementary: Waterloo Dist 5
- Middle: Waterloo Dist 5
- High: Waterloo
Source: MARIS. This data may not be complete. We recommend contacting the local school district to confirm school assignments for this home.
Get a cash offer in 3 minutes
Find out how much your home could sell for in as little as 3 minutes with a no-obligation cash offer.
Estimated market value$340,600
Get a cash offer in 3 minutes
Find out how much your home could sell for in as little as 3 minutes with a no-obligation cash offer.
Estimated market value
$340,600

