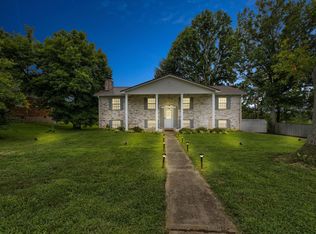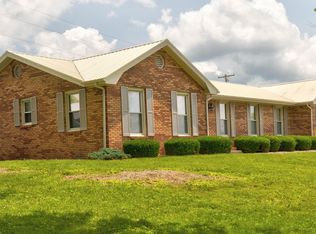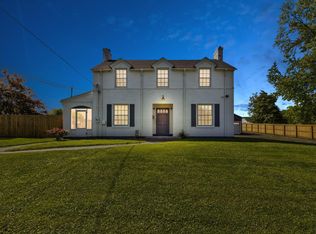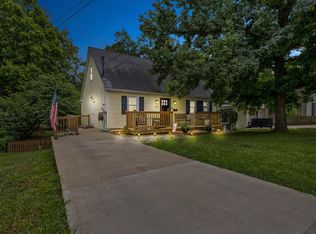New Roof Installed 7/2/25 HVAC 2022 Water Heater 2023 Septic System was serviced in 2024 Welcome to this charming 3-bedroom, 2-bath brick ranch on a partially finished basement, nestled on a serene 4-acre lot. With its inviting front porch and spacious back patio, you'll enjoy both outdoor relaxation and entertainment. Step inside to discover an open-concept layout, perfect for modern living and family gatherings. The fully renovated kitchen is a highlight with it's sleek countertops, and ample cabinet space. The partially finished basement offers endless possibilities for additional living space, a home office, or a recreation area. This home combines comfort, style, and privacy, conveniently located within 30 miles to Lexington and Georgetown, 14 miles to Winchester
Pending
Price cut: $12.1K (12/30)
$399,900
5665 Paris Rd, Mount Sterling, KY 40353
3beds
2,391sqft
Est.:
Single Family Residence
Built in 2005
4 Acres Lot
$-- Zestimate®
$167/sqft
$-- HOA
What's special
Partially finished basementSleek countertopsInviting front porchSpacious back patioFully renovated kitchenAmple cabinet spaceOpen-concept layout
- 396 days |
- 798 |
- 35 |
Zillow last checked: 8 hours ago
Listing updated: January 24, 2026 at 07:48am
Listed by:
Janine K Shackelford 502-330-0778,
LPT Realty,
Amy Barron 859-509-3783,
LPT Realty
Source: Imagine MLS,MLS#: 24026373
Facts & features
Interior
Bedrooms & bathrooms
- Bedrooms: 3
- Bathrooms: 2
- Full bathrooms: 2
Primary bedroom
- Level: First
Bedroom 1
- Level: First
Bedroom 2
- Level: First
Bathroom 1
- Description: Full Bath
- Level: First
Bathroom 2
- Description: Full Bath
- Level: First
Kitchen
- Level: First
Heating
- Heat Pump, Wood Stove
Cooling
- Electric, Heat Pump
Appliances
- Included: Dishwasher, Microwave, Refrigerator, Range
- Laundry: Electric Dryer Hookup, Washer Hookup
Features
- Breakfast Bar, Master Downstairs
- Flooring: Hardwood, Tile
- Windows: Blinds, Screens
- Has basement: Yes
- Number of fireplaces: 1
- Fireplace features: Family Room, Insert, Propane
Interior area
- Total structure area: 2,391
- Total interior livable area: 2,391 sqft
- Finished area above ground: 1,536
- Finished area below ground: 855
Property
Parking
- Total spaces: 1
- Parking features: Attached Garage, Driveway, Garage Faces Side
- Garage spaces: 1
- Has uncovered spaces: Yes
Features
- Levels: One
- Fencing: Partial
- Has view: Yes
- View description: Rural, Farm
Lot
- Size: 4 Acres
Details
- Parcel number: 0020000019.03
- Horses can be raised: Yes
Construction
Type & style
- Home type: SingleFamily
- Architectural style: Ranch
- Property subtype: Single Family Residence
Materials
- Brick Veneer
- Foundation: Block
- Roof: Composition
Condition
- Year built: 2005
Utilities & green energy
- Sewer: Septic Tank
- Water: Public
- Utilities for property: Electricity Connected, Water Connected
Community & HOA
Community
- Subdivision: Rural
HOA
- Has HOA: No
Location
- Region: Mount Sterling
Financial & listing details
- Price per square foot: $167/sqft
- Tax assessed value: $210,000
- Annual tax amount: $2,260
- Date on market: 11/15/2025
Estimated market value
Not available
Estimated sales range
Not available
$1,690/mo
Price history
Price history
| Date | Event | Price |
|---|---|---|
| 1/24/2026 | Pending sale | $399,900$167/sqft |
Source: | ||
| 12/30/2025 | Price change | $399,900-2.9%$167/sqft |
Source: | ||
| 12/6/2025 | Price change | $412,000-2.4%$172/sqft |
Source: | ||
| 11/15/2025 | Listed for sale | $422,000$176/sqft |
Source: | ||
| 10/2/2025 | Pending sale | $422,000$176/sqft |
Source: | ||
Public tax history
Public tax history
| Year | Property taxes | Tax assessment |
|---|---|---|
| 2023 | $2,260 +0.1% | $210,000 |
| 2022 | $2,258 -0.6% | $210,000 |
| 2021 | $2,272 -0.4% | $210,000 |
Find assessor info on the county website
BuyAbility℠ payment
Est. payment
$2,296/mo
Principal & interest
$1906
Property taxes
$250
Home insurance
$140
Climate risks
Neighborhood: 40353
Nearby schools
GreatSchools rating
- 5/10Mapleton Elementary SchoolGrades: PK-5Distance: 6.4 mi
- 3/10McNabb Middle SchoolGrades: 6-8Distance: 8.1 mi
- 5/10Montgomery County High SchoolGrades: 9-12Distance: 7.9 mi
Schools provided by the listing agent
- Elementary: Mapleton
- Middle: McNabb
- High: Montgomery Co
Source: Imagine MLS. This data may not be complete. We recommend contacting the local school district to confirm school assignments for this home.
- Loading




