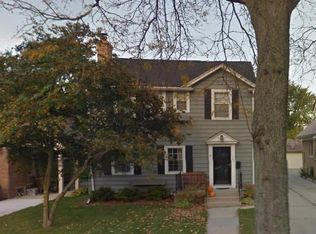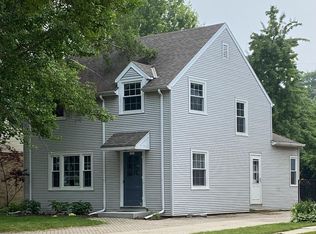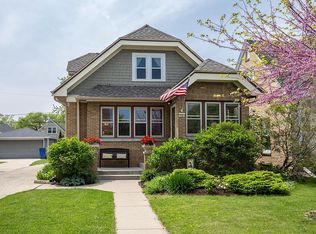Closed
$520,000
5665 North Bay Ridge AVENUE, Whitefish Bay, WI 53217
3beds
1,802sqft
Single Family Residence
Built in 1935
5,227.2 Square Feet Lot
$537,500 Zestimate®
$289/sqft
$3,458 Estimated rent
Home value
$537,500
Estimated sales range
Not available
$3,458/mo
Zestimate® history
Loading...
Owner options
Explore your selling options
What's special
This charming three-bedroom, 1.5-bath Colonial has been thoughtfully and completely renovated--ready for its next family to move in. Located in the heart of desirable Whitefish Bay, the home features a brand-new roof and gutters, updated plumbing, A/C, and electrical systems, as well as major appliances. Enjoy the fresh look of new sinks, stylish lighting, and freshly painted interiors and exteriors. Be sure to check the Seller Improvements sheet in the documents for the full list of updates.
Zillow last checked: 8 hours ago
Listing updated: May 28, 2025 at 09:40am
Listed by:
Houseworks Collective - Jay Schmidt Group*,
Keller Williams Realty-Milwaukee North Shore
Bought with:
Sewart Group*
Source: WIREX MLS,MLS#: 1913208 Originating MLS: Metro MLS
Originating MLS: Metro MLS
Facts & features
Interior
Bedrooms & bathrooms
- Bedrooms: 3
- Bathrooms: 2
- Full bathrooms: 1
- 1/2 bathrooms: 1
Primary bedroom
- Level: Upper
- Area: 144
- Dimensions: 12 x 12
Bedroom 2
- Level: Upper
- Area: 132
- Dimensions: 12 x 11
Bedroom 3
- Level: Upper
- Area: 110
- Dimensions: 11 x 10
Bathroom
- Features: Ceramic Tile, Shower Over Tub
Dining room
- Level: Main
- Area: 110
- Dimensions: 11 x 10
Kitchen
- Level: Main
- Area: 96
- Dimensions: 12 x 8
Living room
- Level: Main
- Area: 231
- Dimensions: 21 x 11
Heating
- Natural Gas, Forced Air
Appliances
- Included: Dishwasher, Disposal, Dryer, Microwave, Oven, Range, Refrigerator, Washer
Features
- High Speed Internet, Pantry
- Flooring: Wood or Sim.Wood Floors
- Basement: Full,Partially Finished
Interior area
- Total structure area: 1,802
- Total interior livable area: 1,802 sqft
- Finished area above ground: 1,352
- Finished area below ground: 450
Property
Parking
- Total spaces: 1
- Parking features: Detached, 1 Car
- Garage spaces: 1
Features
- Levels: Two
- Stories: 2
- Patio & porch: Patio
- Fencing: Fenced Yard
Lot
- Size: 5,227 sqft
- Features: Sidewalks
Details
- Parcel number: 1660324000
- Zoning: Res
- Special conditions: Arms Length
Construction
Type & style
- Home type: SingleFamily
- Architectural style: Colonial
- Property subtype: Single Family Residence
Materials
- Wood Siding
Condition
- 21+ Years
- New construction: No
- Year built: 1935
Utilities & green energy
- Sewer: Public Sewer
- Water: Public
- Utilities for property: Cable Available
Community & neighborhood
Location
- Region: Whitefish Bay
- Municipality: Whitefish Bay
Price history
| Date | Event | Price |
|---|---|---|
| 5/28/2025 | Sold | $520,000+4%$289/sqft |
Source: | ||
| 4/28/2025 | Contingent | $499,900$277/sqft |
Source: | ||
| 4/24/2025 | Listed for sale | $499,900+66.6%$277/sqft |
Source: | ||
| 5/9/2022 | Sold | $300,000+9.1%$166/sqft |
Source: | ||
| 5/9/2022 | Pending sale | $275,000$153/sqft |
Source: | ||
Public tax history
| Year | Property taxes | Tax assessment |
|---|---|---|
| 2022 | $5,125 -15.9% | $281,400 |
| 2021 | $6,092 | $281,400 |
| 2020 | $6,092 -2.1% | $281,400 |
Find assessor info on the county website
Neighborhood: 53217
Nearby schools
GreatSchools rating
- 10/10Richards Elementary SchoolGrades: PK-5Distance: 0.3 mi
- 10/10Whitefish Bay Middle SchoolGrades: 6-8Distance: 0.9 mi
- 10/10Whitefish Bay High SchoolGrades: 9-12Distance: 0.3 mi
Schools provided by the listing agent
- Middle: Whitefish Bay
- High: Whitefish Bay
- District: Whitefish Bay
Source: WIREX MLS. This data may not be complete. We recommend contacting the local school district to confirm school assignments for this home.
Get pre-qualified for a loan
At Zillow Home Loans, we can pre-qualify you in as little as 5 minutes with no impact to your credit score.An equal housing lender. NMLS #10287.
Sell for more on Zillow
Get a Zillow Showcase℠ listing at no additional cost and you could sell for .
$537,500
2% more+$10,750
With Zillow Showcase(estimated)$548,250


