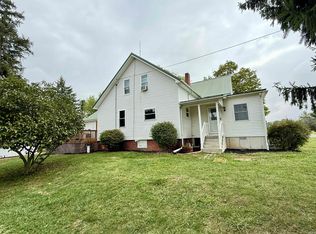The price stated on this property is the assessed tax value (for MLS Purposes) This property is being sold at public Auction on December 11, 5:00 p.m. Early 1900 's farm house with 3 BR, 1 Full Bath on main level finished and 1 full bath upstairs that is unfinished, LR, large country kitchen, utl area plus mud room area, there is a summer kitchen with closet and storage area, large enclosed front porch with all new windows and door. Full basement 2 sump pumps, day light windows, exterior walk up area to the outside, newer furnace, newer 5" well, hot and cold water in basement. Gas FA with some electric baseboard heaters, 2794 sq. ft. plus 1200 unfinished in basement, enclosed back porch area. Newer metal roof and gutters on house, garage and barn. newer garage door and newer sliding door on barn. Hugh garden area, on 1.51 acres.
This property is off market, which means it's not currently listed for sale or rent on Zillow. This may be different from what's available on other websites or public sources.
