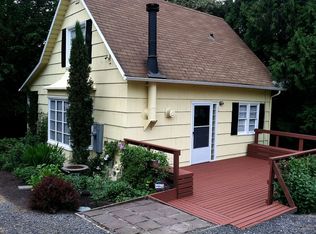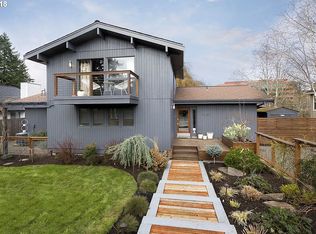Sold
$625,000
5665 Bonita Rd, Lake Oswego, OR 97035
2beds
1,200sqft
Residential, Single Family Residence
Built in 1930
0.72 Acres Lot
$626,800 Zestimate®
$521/sqft
$2,384 Estimated rent
Home value
$626,800
$595,000 - $658,000
$2,384/mo
Zestimate® history
Loading...
Owner options
Explore your selling options
What's special
Own a unique piece of history! 1930 cottage on .73A of award-winning gardens and creek. Cottage is updated retaining original hardwoods and charm. Country privacy just minutes from I-5, shopping, restaurants and Bridgeport. Outstanding schools. Seller licensed broker. No sign on property. Unincorporated Clackamas County--easy remodeling/expanding. By appointment only. Per lender, current low interest VA mortgage is assumable.
Zillow last checked: 8 hours ago
Listing updated: November 20, 2025 at 01:34am
Listed by:
Kathleen Whitman #AGENT_PHONE,
MORE Realty
Bought with:
Cornell Mann, 911000262
Great Western Real Estate Co
Source: RMLS (OR),MLS#: 339570488
Facts & features
Interior
Bedrooms & bathrooms
- Bedrooms: 2
- Bathrooms: 1
- Full bathrooms: 1
- Main level bathrooms: 1
Primary bedroom
- Features: Closet, Wood Floors
- Level: Upper
- Area: 156
- Dimensions: 13 x 12
Bedroom 2
- Features: Wood Floors
- Level: Upper
- Area: 104
- Dimensions: 13 x 8
Dining room
- Features: Living Room Dining Room Combo
- Level: Main
Kitchen
- Features: Dishwasher, Disposal, Garden Window, Gas Appliances, Microwave, Closet, Convection Oven, Free Standing Range, Free Standing Refrigerator, Granite
- Level: Main
- Area: 140
- Width: 10
Living room
- Features: Bay Window, Deck, Hardwood Floors, Closet, Wood Stove
- Level: Main
- Area: 252
- Dimensions: 21 x 12
Heating
- Wall Furnace, Wood Stove
Cooling
- Window Unit(s)
Appliances
- Included: Convection Oven, Disposal, Free-Standing Gas Range, Free-Standing Range, Free-Standing Refrigerator, Gas Appliances, Microwave, Stainless Steel Appliance(s), Dishwasher, Washer/Dryer, Gas Water Heater
- Laundry: Laundry Room
Features
- Granite, Living Room Dining Room Combo, Closet
- Flooring: Hardwood, Wood
- Windows: Double Pane Windows, Vinyl Frames, Garden Window(s), Bay Window(s)
- Basement: Daylight,Full,Storage Space
- Fireplace features: Stove, Wood Burning Stove
Interior area
- Total structure area: 1,200
- Total interior livable area: 1,200 sqft
Property
Parking
- Parking features: Driveway, RV Access/Parking
- Has uncovered spaces: Yes
Features
- Stories: 2
- Patio & porch: Deck
- Exterior features: Garden, Raised Beds, Yard
- Has view: Yes
- View description: Creek/Stream, Trees/Woods
- Has water view: Yes
- Water view: Creek/Stream
- Waterfront features: Creek, Stream
- Body of water: Carter Creek
Lot
- Size: 0.72 Acres
- Features: Flag Lot, Gentle Sloping, Private, Trees, Sprinkler, SqFt 20000 to Acres1
Details
- Additional structures: Outbuilding, RVParking, ToolShed, Shednull
- Parcel number: 00227454
- Other equipment: Irrigation Equipment
Construction
Type & style
- Home type: SingleFamily
- Architectural style: Cottage
- Property subtype: Residential, Single Family Residence
Materials
- Cement Siding, Cedar, Shake Siding, Wood Siding
- Foundation: Slab
- Roof: Composition
Condition
- Restored
- New construction: No
- Year built: 1930
Utilities & green energy
- Gas: Gas
- Sewer: Public Sewer
- Water: Public
- Utilities for property: Cable Connected
Community & neighborhood
Security
- Security features: Security Lights
Location
- Region: Lake Oswego
Other
Other facts
- Listing terms: Cash,Conventional
- Road surface type: Paved
Price history
| Date | Event | Price |
|---|---|---|
| 11/17/2025 | Sold | $625,000-3.8%$521/sqft |
Source: | ||
| 10/9/2025 | Pending sale | $649,900$542/sqft |
Source: | ||
| 8/2/2025 | Price change | $649,900-7.1%$542/sqft |
Source: | ||
| 7/22/2025 | Price change | $699,900-6.6%$583/sqft |
Source: | ||
| 6/13/2025 | Price change | $749,000-5.8%$624/sqft |
Source: | ||
Public tax history
Tax history is unavailable.
Neighborhood: Lake Forest
Nearby schools
GreatSchools rating
- 9/10River Grove Elementary SchoolGrades: K-5Distance: 1.9 mi
- 6/10Lakeridge Middle SchoolGrades: 6-8Distance: 1.4 mi
- 9/10Lakeridge High SchoolGrades: 9-12Distance: 2.4 mi
Schools provided by the listing agent
- Elementary: River Grove
- Middle: Lakeridge
- High: Lakeridge
Source: RMLS (OR). This data may not be complete. We recommend contacting the local school district to confirm school assignments for this home.
Get a cash offer in 3 minutes
Find out how much your home could sell for in as little as 3 minutes with a no-obligation cash offer.
Estimated market value
$626,800
Get a cash offer in 3 minutes
Find out how much your home could sell for in as little as 3 minutes with a no-obligation cash offer.
Estimated market value
$626,800

