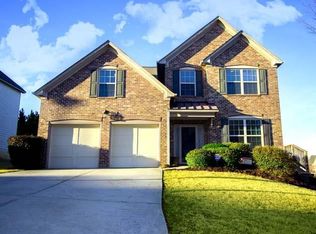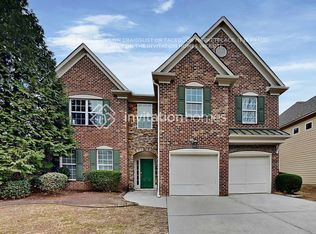Closed
$400,000
5665 Baffin Rd, Atlanta, GA 30349
4beds
2,623sqft
Single Family Residence, Residential
Built in 2006
0.3 Acres Lot
$370,600 Zestimate®
$152/sqft
$2,368 Estimated rent
Home value
$370,600
$352,000 - $389,000
$2,368/mo
Zestimate® history
Loading...
Owner options
Explore your selling options
What's special
Back on Market at no fault of Seller, Buyer's financing fell through. Their loss is your gain! We can skip appraisal contingency - FHA Appraisal at $400k is good for 180 days/can be used for new Buyer with preferred lender. Inspection and Repairs also completed. Gorgeous, updated stunner in Swim/Tennis Stonewall Manor on a massive corner lot. A fairy tale foyer and staircase greet you upon entry, and the 2-story Formal Living/Dining Area is ready to entertain. Open concept throughout, plenty of storage. Powder room and laundry on Main. Upstairs, an oversized Master Suite awaits you, complete with a Juliet Balcony overlooking the formal Living/Dining. Brand new waterproof laminate flooring and paint throughout, and the tree-lined corner lot is just waiting for your backyard activities. Minutes to Shopping, Airport, 285/85, and all that Atlanta has to offer. FulCo School Redistricting has this home switching from Westlake to Langston Hughes District for 2023-24. If Listing Broker handles initial showing, Buyer Broker’s commission shall be 1%.
Zillow last checked: 8 hours ago
Listing updated: June 30, 2023 at 12:21pm
Listing Provided by:
Alisha Houston,
Weichert, Realtors - The Collective
Bought with:
RUTH REME GRAHAM, 315358
Ruth Reme Realty
Source: FMLS GA,MLS#: 7170515
Facts & features
Interior
Bedrooms & bathrooms
- Bedrooms: 4
- Bathrooms: 3
- Full bathrooms: 2
- 1/2 bathrooms: 1
Primary bedroom
- Features: Oversized Master, Sitting Room
- Level: Oversized Master, Sitting Room
Bedroom
- Features: Oversized Master, Sitting Room
Primary bathroom
- Features: Separate His/Hers, Separate Tub/Shower, Soaking Tub
Dining room
- Features: Great Room, Open Concept
Kitchen
- Features: Cabinets Stain, Kitchen Island, Other Surface Counters, Pantry, Solid Surface Counters, Stone Counters, View to Family Room
Heating
- Central
Cooling
- Attic Fan, Ceiling Fan(s), Central Air
Appliances
- Included: Dishwasher, Disposal, Dryer, Electric Cooktop, Electric Oven, Electric Water Heater, Microwave, Range Hood, Refrigerator, Washer
- Laundry: In Hall, Laundry Room, Main Level
Features
- Cathedral Ceiling(s), Entrance Foyer 2 Story, High Ceilings 9 ft Main, High Ceilings 9 ft Upper, Walk-In Closet(s)
- Flooring: Hardwood, Vinyl
- Windows: Double Pane Windows
- Basement: None
- Attic: Pull Down Stairs
- Number of fireplaces: 1
- Fireplace features: Gas Log
- Common walls with other units/homes: No Common Walls
Interior area
- Total structure area: 2,623
- Total interior livable area: 2,623 sqft
Property
Parking
- Total spaces: 2
- Parking features: Attached, Driveway, Garage, Garage Door Opener, Garage Faces Front, Kitchen Level, Level Driveway
- Attached garage spaces: 2
- Has uncovered spaces: Yes
Accessibility
- Accessibility features: None
Features
- Levels: Two
- Stories: 2
- Patio & porch: Patio
- Exterior features: None, No Dock
- Pool features: None
- Spa features: None
- Fencing: None
- Has view: Yes
- View description: Other
- Waterfront features: None
- Body of water: None
Lot
- Size: 0.30 Acres
- Dimensions: 176x78x162x18x62
- Features: Back Yard, Corner Lot, Front Yard, Landscaped, Level
Details
- Additional structures: None
- Parcel number: 09F400001615415
- Other equipment: Satellite Dish
- Horse amenities: None
Construction
Type & style
- Home type: SingleFamily
- Architectural style: Traditional
- Property subtype: Single Family Residence, Residential
Materials
- Brick Front, HardiPlank Type
- Foundation: Concrete Perimeter
- Roof: Shingle
Condition
- Resale
- New construction: No
- Year built: 2006
Utilities & green energy
- Electric: 110 Volts, 220 Volts in Laundry
- Sewer: Public Sewer
- Water: Public
- Utilities for property: Cable Available, Electricity Available, Natural Gas Available, Phone Available, Sewer Available, Underground Utilities, Water Available
Green energy
- Energy efficient items: None
- Energy generation: None
Community & neighborhood
Security
- Security features: Security System Leased, Smoke Detector(s)
Community
- Community features: Clubhouse, Homeowners Assoc, Near Schools, Pool, Sidewalks
Location
- Region: Atlanta
- Subdivision: Stonewall Manor
HOA & financial
HOA
- Has HOA: Yes
- HOA fee: $700 annually
- Services included: Reserve Fund
- Association phone: 404-682-1899
Other
Other facts
- Listing terms: Cash,Conventional,FHA,VA Loan
- Road surface type: Asphalt
Price history
| Date | Event | Price |
|---|---|---|
| 5/31/2023 | Sold | $400,000$152/sqft |
Source: | ||
| 5/2/2023 | Pending sale | $400,000$152/sqft |
Source: | ||
| 4/27/2023 | Contingent | $400,000$152/sqft |
Source: | ||
| 4/18/2023 | Price change | $400,000-1.2%$152/sqft |
Source: | ||
| 2/22/2023 | Pending sale | $405,000$154/sqft |
Source: | ||
Public tax history
| Year | Property taxes | Tax assessment |
|---|---|---|
| 2024 | $3,892 -14.8% | $148,680 +25.6% |
| 2023 | $4,567 +22.7% | $118,360 +24.6% |
| 2022 | $3,723 +8.8% | $94,960 +11% |
Find assessor info on the county website
Neighborhood: 30349
Nearby schools
GreatSchools rating
- 5/10Wolf Creek ElementaryGrades: PK-5Distance: 0.8 mi
- 6/10Sandtown Middle SchoolGrades: 6-8Distance: 4.3 mi
- 4/10Langston Hughes High SchoolGrades: 9-12Distance: 3.7 mi
Schools provided by the listing agent
- Elementary: Wolf Creek
- Middle: Sandtown
- High: Langston Hughes
Source: FMLS GA. This data may not be complete. We recommend contacting the local school district to confirm school assignments for this home.
Get a cash offer in 3 minutes
Find out how much your home could sell for in as little as 3 minutes with a no-obligation cash offer.
Estimated market value
$370,600
Get a cash offer in 3 minutes
Find out how much your home could sell for in as little as 3 minutes with a no-obligation cash offer.
Estimated market value
$370,600

