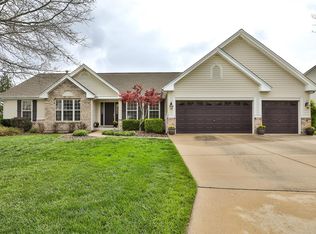Beautiful 4 bedroom, 3.5 bath home with a perfect setting for entertaining in the desirable Wrenwyck Place subdivision. The updated kitchen has new granite counter tops, 42" cabinets and stainless steel appliances (refrigerator included)! Master bath has been updated. Step outside to a covered deck and patio overlooking your in-ground, heated saltwater pool and a water feature with waterfall. The finished walk out basement has a bedroom, full bath, 2 additional sleeping areas and large rec. room. Each room of main level has beautiful mahogany hardwood flooring, gas fireplace in great room with vaulted ceiling and built-in shelving and desk in office area. The well maintained exterior has a 30 year rated architectural shingle roof, gutter helmets, irrigation system, stamped concrete walkway and lush landscaping. Additional features include security system, large 27'x29' 3 car garage and a custom brick mailbox. Make this your new home just in time for summer!
This property is off market, which means it's not currently listed for sale or rent on Zillow. This may be different from what's available on other websites or public sources.
