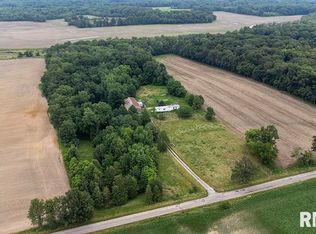Sold for $86,000 on 06/13/24
$86,000
5664 Ginger Rd, Flora, IL 62839
3beds
1,682sqft
Single Family Residence, Residential
Built in 1969
0.56 Acres Lot
$103,800 Zestimate®
$51/sqft
$1,465 Estimated rent
Home value
$103,800
Estimated sales range
Not available
$1,465/mo
Zestimate® history
Loading...
Owner options
Explore your selling options
What's special
Please Someone Finish Me! If these walls could talk this 1682 sq ft 3 bedroom, 2 bath country home would have a lot to say about the location and all that has already been completed. This home has a new HVAC system, new replacement windows, an updated metal roof, new flooring, fresh paint, a new hot water heater, a new 200 AMP service, and new interior doors plus a new soaker tub and shower stall. You will love the location with a fenced-in yard, tire swing, concrete drive, 20 x 20 shed, and beautiful views in all directions. The kitchen and bath bathrooms still need to be completed so this means you can choose your personal style of cabinets you love. Some of the trim that you will need plus other building materials are waiting in the 30 x 26 attached garage. Yes there are still things to be updated and completed but at $53 per sq ft on over a 1/2 acre tract this home is well worth the money. Let us show you this country home just north of Flora in the North Clay School District. Come finish this affordable home to make it your dream home. Since this home is not completed it will not qualify for USDA, FHA, VA, or some other loan programs. There are still other loan and grant programs that this may qualify for. Please check with your lender for more options.
Zillow last checked: 8 hours ago
Listing updated: June 14, 2024 at 01:19pm
Listed by:
Phil Wiley Phone:618-508-4848,
WILEY REALTY GROUP
Bought with:
Non-Member Agent RMLSA
Non-MLS
Source: RMLS Alliance,MLS#: EB452972 Originating MLS: Egyptian Board of REALTORS
Originating MLS: Egyptian Board of REALTORS

Facts & features
Interior
Bedrooms & bathrooms
- Bedrooms: 3
- Bathrooms: 2
- Full bathrooms: 2
Bedroom 1
- Level: Main
- Dimensions: 17ft 2in x 12ft 4in
Bedroom 2
- Level: Main
- Dimensions: 9ft 5in x 11ft 6in
Bedroom 3
- Level: Main
- Dimensions: 9ft 6in x 11ft 5in
Other
- Level: Main
- Dimensions: 13ft 4in x 10ft 6in
Kitchen
- Level: Main
- Dimensions: 11ft 6in x 10ft 4in
Laundry
- Level: Main
- Dimensions: 9ft 4in x 7ft 6in
Living room
- Level: Main
- Dimensions: 24ft 2in x 10ft 6in
Main level
- Area: 1682
Heating
- Forced Air
Cooling
- Central Air
Appliances
- Included: None, Electric Water Heater
Features
- High Speed Internet
- Windows: Replacement Windows
- Basement: None
Interior area
- Total structure area: 1,682
- Total interior livable area: 1,682 sqft
Property
Parking
- Total spaces: 2
- Parking features: Attached, Gravel
- Attached garage spaces: 2
- Details: Number Of Garage Remotes: 0
Features
- Patio & porch: Deck, Porch
Lot
- Size: 0.56 Acres
- Dimensions: 128.33' x 188.34'
- Features: Level
Details
- Additional structures: Shed(s)
- Parcel number: 1105300013
Construction
Type & style
- Home type: SingleFamily
- Architectural style: Ranch
- Property subtype: Single Family Residence, Residential
Materials
- Frame, Vinyl Siding
- Foundation: Block
- Roof: Metal
Condition
- New construction: No
- Year built: 1969
Utilities & green energy
- Sewer: Septic Tank
- Water: Public
- Utilities for property: Cable Available
Community & neighborhood
Location
- Region: Flora
- Subdivision: None
Other
Other facts
- Road surface type: Paved
Price history
| Date | Event | Price |
|---|---|---|
| 6/13/2024 | Sold | $86,000-4.3%$51/sqft |
Source: | ||
| 4/20/2024 | Contingent | $89,900$53/sqft |
Source: | ||
| 4/11/2024 | Listed for sale | $89,900-24.5%$53/sqft |
Source: | ||
| 9/15/2023 | Listing removed | -- |
Source: My State MLS #11175106 Report a problem | ||
| 5/11/2023 | Listed for sale | $119,000+197.9%$71/sqft |
Source: My State MLS #11175106 Report a problem | ||
Public tax history
| Year | Property taxes | Tax assessment |
|---|---|---|
| 2024 | $1,929 +2% | $34,127 +7.8% |
| 2023 | $1,891 +5.6% | $31,672 +9.7% |
| 2022 | $1,790 +27.2% | $28,860 +1.8% |
Find assessor info on the county website
Neighborhood: 62839
Nearby schools
GreatSchools rating
- 2/10North Clay Elem/Jr High SchoolGrades: PK-8Distance: 3.9 mi
- 6/10North Clay Community High SchoolGrades: 9-12Distance: 4 mi
Schools provided by the listing agent
- Elementary: Louisville Dist 25
- Middle: Louisville
- High: North Clay
Source: RMLS Alliance. This data may not be complete. We recommend contacting the local school district to confirm school assignments for this home.

Get pre-qualified for a loan
At Zillow Home Loans, we can pre-qualify you in as little as 5 minutes with no impact to your credit score.An equal housing lender. NMLS #10287.
