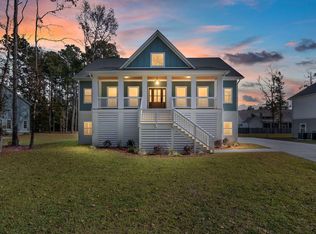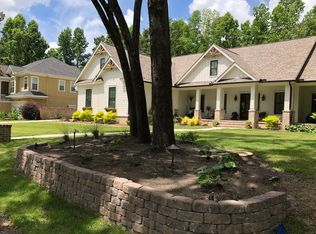Closed
$920,000
5664 Barbary Coast Rd, Hollywood, SC 29449
4beds
4,313sqft
Single Family Residence
Built in 2023
0.43 Acres Lot
$1,049,800 Zestimate®
$213/sqft
$6,076 Estimated rent
Home value
$1,049,800
$945,000 - $1.17M
$6,076/mo
Zestimate® history
Loading...
Owner options
Explore your selling options
What's special
BACK ON THE MARKET - At no fault to the seller. Please inquire for information to secure a rate buy down credit from the seller. Welcome to 5664 Barbary Coast Rd., a stunning custom new construction home from a boutique builder nestled in charming Hollywood, SC. This exceptional property seamlessly combines modern luxury with thoughtful design, offering a truly remarkable living experience. A short distance from many conveniences, you'll find the Toogoodoo boat landing only 10 minutes away, providing easy access to boating activities. Additionally, downtown Charleston and Summerville are just 30 minutes away, and the beautiful beaches of Edisto and Folly are within a short driving distance.Step inside and appreciate the timeless elegance of the engineered wood floors that flow throughout the main living areas, creating a warm and welcoming ambiance.Throughout the home, you'll find all-new modern fixtures that beautifully complement the overall aesthetic and enhance the functionality of each space. The heart of this home is the impressive kitchen, boasting two large stone island and custom tile that is as functional as it is stylish. Enjoy your mornings in the connected breakfast nook, located next to the upstairs balcony. Whether you're preparing family meals or hosting gatherings, this well-appointed kitchen is sure to be the center of attention. The separate dining area provides ample room for more formal meals, while the large family room opens to a screened-in porch and balcony, perfect for enjoying morning coffee and embracing the outdoor surroundings. The owner's suite on the main floor provides a tranquil retreat, featuring a two large walk-in closets for added convenience. The modern bathroom is a sanctuary of relaxation, offering a freestanding tub, a shower, and a dual vanity adorned with exquisite tile flooring and surrounds. The three additional upstairs bedrooms are generously sized, allowing for ample natural light and providing plenty of storage space. These rooms can serve as versatile flex spaces, such as media rooms or offices. Additionally, there are two additional full baths upstairs, each showcasing its own eloquent design, as well as additional storage space. A gorgeous third-level balcony offers breathtaking views of the Stono River. Step outside and appreciate the expansive yard, adorned with fresh sod and new landscaping, creating a lovely outdoor area for various activities and gatherings. Parking is never a concern with the spacious four-car garage, which is both heated and cooled. The garage also features its own separate workshop, playroom, and full bath. For added convenience, this home includes a pre-planned elevator shaft, allowing for the future addition of an elevator. Additionally, the builder crafted the site plan for the potential addition of a pool by the future owner. Don't miss the opportunity to make this exceptional property your own. Built with quality and eloquence in mind, this custom home awaits its future owner. Schedule a showing today and experience the harmonious blend of modern living and timeless charm at 5664 Barbary Coast Rd. in Hollywood, SC. Incentives include: $10,000.00 in seller paid closing costs with acceptable offer.
Zillow last checked: 8 hours ago
Listing updated: March 03, 2025 at 11:39am
Listed by:
Bright City LLC
Bought with:
Brand Name Real Estate
Source: CTMLS,MLS#: 23018896
Facts & features
Interior
Bedrooms & bathrooms
- Bedrooms: 4
- Bathrooms: 5
- Full bathrooms: 4
- 1/2 bathrooms: 1
Heating
- Heat Pump
Cooling
- Central Air, Other
Appliances
- Laundry: Laundry Room
Features
- Ceiling - Cathedral/Vaulted, Ceiling - Smooth, High Ceilings, Kitchen Island, Walk-In Closet(s), Ceiling Fan(s), Eat-in Kitchen
- Flooring: Ceramic Tile, Wood
- Has fireplace: No
Interior area
- Total structure area: 4,313
- Total interior livable area: 4,313 sqft
Property
Parking
- Total spaces: 4
- Parking features: Garage, Off Street, Garage Door Opener
- Garage spaces: 4
Features
- Levels: Three Or More
- Stories: 3
- Patio & porch: Deck
- Exterior features: Balcony, Elevator Shaft
Lot
- Size: 0.43 Acres
- Features: 0 - .5 Acre
Construction
Type & style
- Home type: SingleFamily
- Architectural style: Traditional
- Property subtype: Single Family Residence
Materials
- Cement Siding
- Foundation: Raised, Slab
- Roof: Architectural
Condition
- New construction: Yes
- Year built: 2023
Utilities & green energy
- Sewer: Public Sewer, Septic Tank
- Utilities for property: Charleston Water Service
Community & neighborhood
Location
- Region: Hollywood
- Subdivision: Royal Harbor
Other
Other facts
- Listing terms: Cash,Conventional,VA Loan
Price history
| Date | Event | Price |
|---|---|---|
| 10/30/2023 | Sold | $920,000-1%$213/sqft |
Source: | ||
| 10/30/2023 | Contingent | $929,000$215/sqft |
Source: | ||
| 10/26/2023 | Listed for sale | $929,000$215/sqft |
Source: | ||
| 9/15/2023 | Contingent | $929,000$215/sqft |
Source: | ||
| 9/14/2023 | Price change | $929,000-1.1%$215/sqft |
Source: | ||
Public tax history
Tax history is unavailable.
Neighborhood: 29449
Nearby schools
GreatSchools rating
- 2/10EB Ellington Elementary SchoolGrades: PK-5Distance: 4.9 mi
- 2/10Baptist Hill High SchoolGrades: 6-12Distance: 8.1 mi
Schools provided by the listing agent
- Elementary: E.B. Ellington
- Middle: Baptist Hill
- High: Baptist Hill
Source: CTMLS. This data may not be complete. We recommend contacting the local school district to confirm school assignments for this home.
Get a cash offer in 3 minutes
Find out how much your home could sell for in as little as 3 minutes with a no-obligation cash offer.
Estimated market value$1,049,800
Get a cash offer in 3 minutes
Find out how much your home could sell for in as little as 3 minutes with a no-obligation cash offer.
Estimated market value
$1,049,800

