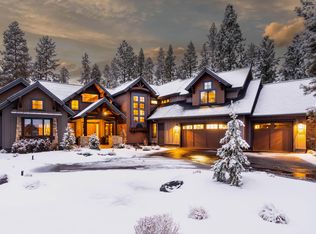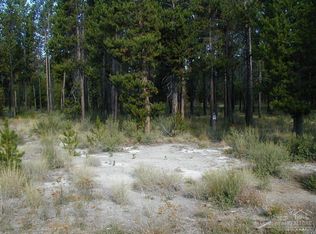Closed
$2,400,000
56634 Sunstone Loop #146, Bend, OR 97707
5beds
6baths
4,412sqft
Single Family Residence
Built in 2015
0.41 Acres Lot
$2,399,800 Zestimate®
$544/sqft
$5,904 Estimated rent
Home value
$2,399,800
$2.28M - $2.54M
$5,904/mo
Zestimate® history
Loading...
Owner options
Explore your selling options
What's special
Timeless Caldera Springs design welcomes you with a grand, trussed entryway and stacked stone bases. The Great Room boasts stunning floor-to-ceiling windows offering panoramic views of the expansive common area. Rich, dark wood and massive stone fireplace evoke a Cascadian ambiance. Entertainers will delight in the spacious kitchen/dining area with a large center island, perfect for gatherings. The ground floor features the luxurious Primary Suite, two additional suites, and a powder room, with a convenient utility room adjacent to the three-car garage. Outside, a sprawling patio with hot tub and firepit extends from the Great Room. Upstairs, discover another suite, bonus room, and bunkroom ideal for children. Exciting amenities await with the Eastern Expansion and nearing completion of the Forest House recreation center. For nearly 20 years, Caldera Springs has upheld the cherished traditions of Sunriver. Start your own traditions today in this remarkable community.
Zillow last checked: 8 hours ago
Listing updated: November 17, 2025 at 02:11pm
Listed by:
Cascade Hasson SIR 541-593-2122
Bought with:
Sunriver Realty
Source: Oregon Datashare,MLS#: 220194950
Facts & features
Interior
Bedrooms & bathrooms
- Bedrooms: 5
- Bathrooms: 6
Heating
- Forced Air, Natural Gas
Cooling
- Central Air
Appliances
- Included: Instant Hot Water, Cooktop, Dishwasher, Disposal, Double Oven, Dryer, Microwave, Oven, Range, Range Hood, Refrigerator, Washer, Water Heater, Wine Refrigerator, Other
Features
- Breakfast Bar, Built-in Features, Ceiling Fan(s), Central Vacuum, Double Vanity, Dry Bar, Enclosed Toilet(s), Kitchen Island, Linen Closet, Open Floorplan, Pantry, Primary Downstairs, Shower/Tub Combo, Soaking Tub, Solid Surface Counters, Tile Shower, Vaulted Ceiling(s), Walk-In Closet(s)
- Flooring: Carpet, Hardwood, Tile
- Windows: Double Pane Windows, Wood Frames
- Has fireplace: Yes
- Fireplace features: Gas, Great Room, Primary Bedroom
- Common walls with other units/homes: No Common Walls
Interior area
- Total structure area: 4,412
- Total interior livable area: 4,412 sqft
Property
Parking
- Total spaces: 3
- Parking features: Asphalt, Attached, Driveway, Garage Door Opener
- Attached garage spaces: 3
- Has uncovered spaces: Yes
Features
- Levels: Two
- Stories: 2
- Patio & porch: Patio
- Exterior features: Fire Pit
- Spa features: Spa/Hot Tub
Lot
- Size: 0.41 Acres
- Features: Landscaped, Level, Native Plants, Sprinkler Timer(s), Sprinklers In Front, Sprinklers In Rear, Wooded
Details
- Parcel number: 252223
- Zoning description: F2, AS, DR WA
- Special conditions: Standard
Construction
Type & style
- Home type: SingleFamily
- Architectural style: Northwest,Traditional
- Property subtype: Single Family Residence
Materials
- Frame
- Foundation: Stemwall
- Roof: Composition
Condition
- New construction: No
- Year built: 2015
Utilities & green energy
- Sewer: Public Sewer
- Water: Public
- Utilities for property: Natural Gas Available
Community & neighborhood
Security
- Security features: Carbon Monoxide Detector(s), Smoke Detector(s)
Community
- Community features: Pickleball, Park, Playground, Short Term Rentals Allowed, Sport Court, Tennis Court(s), Trail(s)
Location
- Region: Bend
- Subdivision: Caldera Springs
HOA & financial
HOA
- Has HOA: Yes
- HOA fee: $365 monthly
- Amenities included: Fitness Center, Gated, Golf Course, Landscaping, Park, Pickleball Court(s), Security, Sewer, Snow Removal, Tennis Court(s), Trail(s), Trash, Water
Other
Other facts
- Listing terms: Cash,Conventional
- Road surface type: Paved
Price history
| Date | Event | Price |
|---|---|---|
| 11/17/2025 | Sold | $2,400,000-7.5%$544/sqft |
Source: | ||
| 10/23/2025 | Pending sale | $2,595,000$588/sqft |
Source: | ||
| 9/9/2025 | Price change | $2,595,000-2%$588/sqft |
Source: | ||
| 2/18/2025 | Listed for sale | $2,649,000+78.9%$600/sqft |
Source: | ||
| 1/31/2020 | Sold | $1,481,000-0.9%$336/sqft |
Source: Agent Provided | ||
Public tax history
Tax history is unavailable.
Find assessor info on the county website
Neighborhood: Sunriver
Nearby schools
GreatSchools rating
- 4/10Three Rivers K-8 SchoolGrades: K-8Distance: 1.1 mi
- 2/10Lapine Senior High SchoolGrades: 9-12Distance: 12.5 mi
- 4/10Caldera High SchoolGrades: 9-12Distance: 13.3 mi
Schools provided by the listing agent
- Elementary: Three Rivers Elem
- Middle: Three Rivers
- High: Caldera High
Source: Oregon Datashare. This data may not be complete. We recommend contacting the local school district to confirm school assignments for this home.
Sell for more on Zillow
Get a free Zillow Showcase℠ listing and you could sell for .
$2,399,800
2% more+ $47,996
With Zillow Showcase(estimated)
$2,447,796
