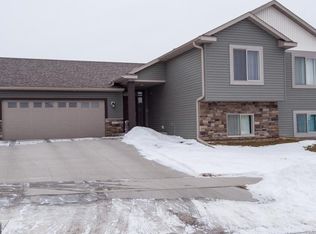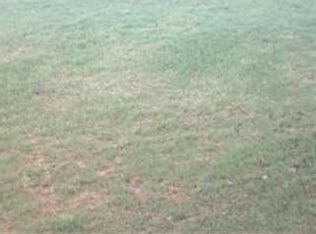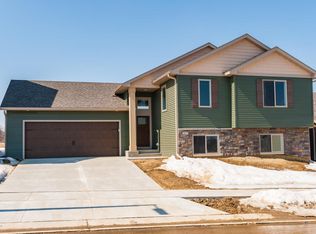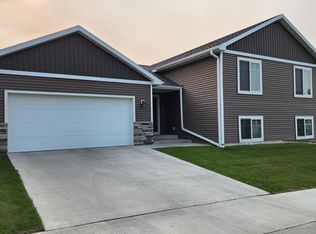Closed
$402,500
5663 Prosper Ave NW, Rochester, MN 55901
4beds
2,120sqft
Single Family Residence
Built in 2018
8,712 Square Feet Lot
$408,400 Zestimate®
$190/sqft
$2,558 Estimated rent
Home value
$408,400
$372,000 - $445,000
$2,558/mo
Zestimate® history
Loading...
Owner options
Explore your selling options
What's special
This meticulously maintained 4-bedroom, 2-bath split-level home is nestled in a desirable neighborhood with excellent proximity to schools and easy access to Hwy 52 and Hwy 14. The well-cared-for property features beautiful finishes throughout and a convenient laundry area located just off the entryway. The main level boasts an open floor plan with vaulted ceilings and large windows, creating a bright and airy atmosphere. The kitchen features stainless steel appliances, granite countertops, a center island with a casual dining, and a corner walk-in pantry. This level also includes a full bathroom and two bedrooms, one of which is a spacious primary suite with a walk-in closet. The finished lower level adds even more living space, featuring a cozy family room, two additional bedrooms, and a full bathroom. Step outside to a spacious fenced backyard, offering privacy and picturesque country-like views with no homes directly behind the property. Located just minutes from the Douglas Trail, multiple parks, and wildlife areas, this home perfectly blends comfort, convenience, and scenic surroundings.
Zillow last checked: 8 hours ago
Listing updated: April 01, 2025 at 09:12am
Listed by:
Robin Gwaltney 507-259-4926,
Re/Max Results
Bought with:
Robin Gwaltney
Re/Max Results
Source: NorthstarMLS as distributed by MLS GRID,MLS#: 6649595
Facts & features
Interior
Bedrooms & bathrooms
- Bedrooms: 4
- Bathrooms: 2
- Full bathrooms: 2
Bedroom 1
- Level: Main
Bedroom 2
- Level: Main
Bedroom 3
- Level: Main
Bedroom 4
- Level: Main
Family room
- Level: Lower
Kitchen
- Level: Main
Living room
- Level: Main
Heating
- Forced Air
Cooling
- Central Air
Appliances
- Included: Dishwasher, Microwave, Range, Refrigerator, Water Softener Owned
Features
- Basement: Finished,Full
- Has fireplace: No
Interior area
- Total structure area: 2,120
- Total interior livable area: 2,120 sqft
- Finished area above ground: 1,132
- Finished area below ground: 1,048
Property
Parking
- Total spaces: 2
- Parking features: Attached, Concrete, Garage Door Opener
- Attached garage spaces: 2
- Has uncovered spaces: Yes
Accessibility
- Accessibility features: None
Features
- Levels: Multi/Split
- Patio & porch: Deck
- Pool features: None
- Fencing: Chain Link
Lot
- Size: 8,712 sqft
- Dimensions: 137 x 65
Details
- Foundation area: 1132
- Parcel number: 740734078708
- Zoning description: Residential-Single Family
Construction
Type & style
- Home type: SingleFamily
- Property subtype: Single Family Residence
Materials
- Vinyl Siding
- Foundation: Wood
- Roof: Age 8 Years or Less,Asphalt
Condition
- Age of Property: 7
- New construction: No
- Year built: 2018
Utilities & green energy
- Gas: Natural Gas
- Sewer: City Sewer/Connected
- Water: City Water/Connected
Community & neighborhood
Location
- Region: Rochester
- Subdivision: Harvestview 6th
HOA & financial
HOA
- Has HOA: No
Price history
| Date | Event | Price |
|---|---|---|
| 4/1/2025 | Sold | $402,500-0.6%$190/sqft |
Source: | ||
| 2/12/2025 | Pending sale | $405,000$191/sqft |
Source: | ||
| 2/11/2025 | Listed for sale | $405,000+35%$191/sqft |
Source: | ||
| 7/27/2018 | Sold | $299,900+1.7%$141/sqft |
Source: | ||
| 7/27/2018 | Listed for sale | $294,900$139/sqft |
Source: RE/MAX Results - Rochester #4086425 Report a problem | ||
Public tax history
| Year | Property taxes | Tax assessment |
|---|---|---|
| 2024 | $4,500 | $359,500 +0.8% |
| 2023 | -- | $356,700 +0.1% |
| 2022 | $4,218 +10.8% | $356,400 +16.7% |
Find assessor info on the county website
Neighborhood: 55901
Nearby schools
GreatSchools rating
- 8/10George W. Gibbs Elementary SchoolGrades: PK-5Distance: 0.1 mi
- 3/10Dakota Middle SchoolGrades: 6-8Distance: 1 mi
- 5/10John Marshall Senior High SchoolGrades: 8-12Distance: 4.7 mi
Schools provided by the listing agent
- Elementary: George Gibbs
- Middle: John Adams
- High: John Marshall
Source: NorthstarMLS as distributed by MLS GRID. This data may not be complete. We recommend contacting the local school district to confirm school assignments for this home.
Get a cash offer in 3 minutes
Find out how much your home could sell for in as little as 3 minutes with a no-obligation cash offer.
Estimated market value
$408,400
Get a cash offer in 3 minutes
Find out how much your home could sell for in as little as 3 minutes with a no-obligation cash offer.
Estimated market value
$408,400



