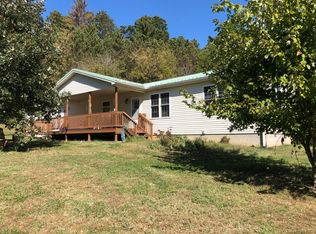Sold for $249,888
$249,888
5663 Horns Mill Rd, Sugar Grove, OH 43155
2beds
1,680sqft
Single Family Residence
Built in 2009
2 Acres Lot
$377,600 Zestimate®
$149/sqft
$2,135 Estimated rent
Home value
$377,600
$310,000 - $449,000
$2,135/mo
Zestimate® history
Loading...
Owner options
Explore your selling options
What's special
Country living at its best!!!!! The views are so beautiful!!! Gorgeous MOVE IN READY RANCH HOME!!!! BERNE UNION SCHOOLS!!! This spacious open floor plan home offers 2-3 bedroom 2 full baths, large open kitchen with beautiful oak cabinets 1 plus attached car garage heated all of this situated on 2 acres!!! Freshly painted, new carpet in bedrooms and office. Office has a closet and could be converted to third bedroom by adding doors. Nothing to do but move in, relax on your large front porch as you enjoy the views. Separate farm building!!!! Gorgeous views of ajacent Horse Farm! The list goes on and on! Propane Heat. Not a modular. Stick built home.
Zillow last checked: 8 hours ago
Listing updated: March 01, 2025 at 07:17pm
Listed by:
Kay D Strait 740-503-7170,
Red 1 Realty
Bought with:
Amanda Herman, 2023003442
Red 1 Realty
Source: Columbus and Central Ohio Regional MLS ,MLS#: 223027039
Facts & features
Interior
Bedrooms & bathrooms
- Bedrooms: 2
- Bathrooms: 2
- Full bathrooms: 2
- Main level bedrooms: 2
Heating
- Electric, Forced Air, Heat Pump
Cooling
- Central Air
Features
- Flooring: Laminate, Carpet, Vinyl
- Windows: Insulated Windows
- Basement: Crawl Space
- Common walls with other units/homes: No Common Walls
Interior area
- Total structure area: 1,680
- Total interior livable area: 1,680 sqft
Property
Parking
- Total spaces: 1
- Parking features: Heated Garage, Attached, Shared Driveway, Farm Bldg
- Attached garage spaces: 1
- Has uncovered spaces: Yes
Features
- Levels: One
- Patio & porch: Patio, Deck
Lot
- Size: 2 Acres
Details
- Additional structures: Outbuilding
- Parcel number: 0040092131
Construction
Type & style
- Home type: SingleFamily
- Architectural style: Ranch
- Property subtype: Single Family Residence
Materials
- Foundation: Block
Condition
- New construction: No
- Year built: 2009
Utilities & green energy
- Sewer: Private Sewer
- Water: Well, Private
Community & neighborhood
Location
- Region: Sugar Grove
Price history
| Date | Event | Price |
|---|---|---|
| 8/31/2023 | Sold | $249,888$149/sqft |
Source: | ||
| 8/22/2023 | Contingent | $249,888$149/sqft |
Source: | ||
| 8/21/2023 | Listed for sale | $249,888$149/sqft |
Source: | ||
Public tax history
Tax history is unavailable.
Neighborhood: 43155
Nearby schools
GreatSchools rating
- 7/10Berne Union Elementary SchoolGrades: PK-6Distance: 2.7 mi
- 6/10Berne Union High SchoolGrades: 7-12Distance: 2.7 mi

Get pre-qualified for a loan
At Zillow Home Loans, we can pre-qualify you in as little as 5 minutes with no impact to your credit score.An equal housing lender. NMLS #10287.
