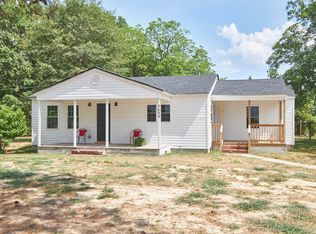Sold for $292,500
$292,500
5663 Godwin Lake Rd, Benson, NC 27504
3beds
1,365sqft
Single Family Residence, Residential
Built in 2018
1 Acres Lot
$290,000 Zestimate®
$214/sqft
$1,713 Estimated rent
Home value
$290,000
Estimated sales range
Not available
$1,713/mo
Zestimate® history
Loading...
Owner options
Explore your selling options
What's special
Charming Ranch on Acre Lot in the Meadow Community! This 3 Bed/2 Bath home has great interior features such as Vaulted Ceiling in the Living Room, Granite Countertops in the Kitchen along with Bar for Eating with additional seating in the Dining Area. Large Master Bedroom with adjoining Master Bath and Nice Size Walk in Closet. The Two additional Bedrooms share a Bathroom with Tub/Shower Combo and Double Vanity. Enjoy doing Laundry in this home's separate Laundry Room. Special updates consist of New Paint throughout and the home has Laminate Vinyl Plank Flooring everywhere. Exterior of the Home features stone accents and concrete driveway with parking pad. Enjoy the gracious size backyard and the attached deck. Call an agent for a showing!
Zillow last checked: 8 hours ago
Listing updated: October 28, 2025 at 12:46am
Listed by:
Mary Beth Rhodes 919-868-0032,
One Source Realty Inc.
Bought with:
Cathy Delano, 299980
The Old Mill Group, LLC
Source: Doorify MLS,MLS#: 10075615
Facts & features
Interior
Bedrooms & bathrooms
- Bedrooms: 3
- Bathrooms: 2
- Full bathrooms: 2
Heating
- Electric, Fireplace(s), Heat Pump
Cooling
- Ceiling Fan(s), Central Air, Electric, Heat Pump
Appliances
- Included: Dishwasher, Electric Range, Water Heater
- Laundry: Laundry Room
Features
- Ceiling Fan(s), Granite Counters, Kitchen/Dining Room Combination, Vaulted Ceiling(s), Walk-In Closet(s)
- Flooring: Vinyl
- Doors: Storm Door(s)
- Windows: Blinds
- Basement: Crawl Space
- Number of fireplaces: 1
- Fireplace features: Family Room, Gas Log
Interior area
- Total structure area: 1,365
- Total interior livable area: 1,365 sqft
- Finished area above ground: 1,365
- Finished area below ground: 0
Property
Parking
- Total spaces: 6
- Parking features: Concrete, Parking Pad
- Uncovered spaces: 6
Features
- Levels: One
- Stories: 1
- Patio & porch: Deck, Front Porch
- Exterior features: Rain Gutters
- Spa features: None
- Fencing: None
- Has view: Yes
Lot
- Size: 1 Acres
- Features: Back Yard, Few Trees, Front Yard, Landscaped
Details
- Parcel number: 09G14061C
- Special conditions: Standard
Construction
Type & style
- Home type: SingleFamily
- Architectural style: Ranch
- Property subtype: Single Family Residence, Residential
Materials
- Board & Batten Siding, Stone, Vinyl Siding
- Foundation: Block, Stone
- Roof: Shingle
Condition
- New construction: No
- Year built: 2018
Utilities & green energy
- Sewer: Septic Tank
- Water: Well
- Utilities for property: Electricity Connected, Septic Connected, Water Connected
Community & neighborhood
Location
- Region: Benson
- Subdivision: Not in a Subdivision
Other
Other facts
- Road surface type: Asphalt
Price history
| Date | Event | Price |
|---|---|---|
| 3/20/2025 | Sold | $292,500-2.5%$214/sqft |
Source: | ||
| 2/16/2025 | Pending sale | $299,999$220/sqft |
Source: | ||
| 2/9/2025 | Listed for sale | $299,999+89.9%$220/sqft |
Source: | ||
| 6/28/2018 | Sold | $158,000+731.6%$116/sqft |
Source: | ||
| 11/7/2017 | Sold | $19,000$14/sqft |
Source: Public Record Report a problem | ||
Public tax history
| Year | Property taxes | Tax assessment |
|---|---|---|
| 2025 | $1,582 +31.8% | $247,340 +66.9% |
| 2024 | $1,200 +1.3% | $148,190 |
| 2023 | $1,186 -4.8% | $148,190 |
Find assessor info on the county website
Neighborhood: 27504
Nearby schools
GreatSchools rating
- 9/10Meadow Elementary SchoolGrades: PK-8Distance: 2.7 mi
- 4/10South Johnston HighGrades: 9-12Distance: 8.1 mi
Schools provided by the listing agent
- Elementary: Johnston - Meadow
- Middle: Johnston - Meadow
- High: Johnston - S Johnston
Source: Doorify MLS. This data may not be complete. We recommend contacting the local school district to confirm school assignments for this home.
Get a cash offer in 3 minutes
Find out how much your home could sell for in as little as 3 minutes with a no-obligation cash offer.
Estimated market value$290,000
Get a cash offer in 3 minutes
Find out how much your home could sell for in as little as 3 minutes with a no-obligation cash offer.
Estimated market value
$290,000
