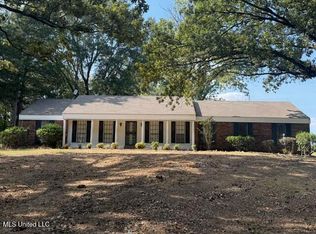Looking for a Country setting with Privacy, but IS CONVENIENT to shopping and dining? With the home sitting on 5+/- ACRES, 5 bedrooms, and 3 full baths, it is a PERFECT setting to entertain guest OR have the Entire family over for the upcoming holidays. The mature trees and beautiful landscaping bring curb appeal and privacy to the home. Beautiful spacious formal dining area and living room. The two Shiplapped accent walls, along with updated light fixtures bring the modern, farm style, cozy feeling to life! Split floor plan!! Master bedroom has plenty of room for all size furniture. Master bath includes a jacuzzi tub, double vanity, and a separate walk in shower. HIS and HER walk in CLOSETS are Always a Plus! An additional bedroom and full bath is located on the main floor.
This property is off market, which means it's not currently listed for sale or rent on Zillow. This may be different from what's available on other websites or public sources.
