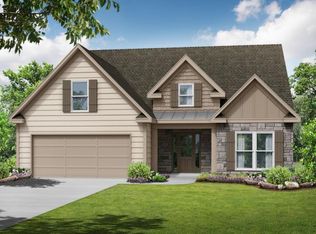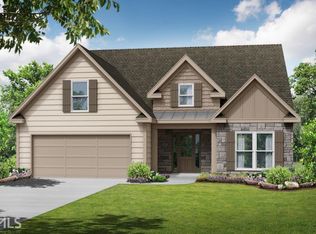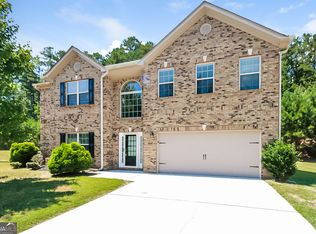Closed
$390,000
5662 Valley Loop, Fairburn, GA 30213
4beds
--sqft
Single Family Residence
Built in 2020
0.48 Acres Lot
$382,300 Zestimate®
$--/sqft
$2,675 Estimated rent
Home value
$382,300
$352,000 - $417,000
$2,675/mo
Zestimate® history
Loading...
Owner options
Explore your selling options
What's special
**Step into Southern sophistication at its finest!** This stunning 4-bedroom, 2.5-bath residence blends timeless craftsmanship with thoughtful modern design - nestled on a beautifully manicured lot that promises both privacy and charm. Inside, soaring **9-foot ceilings**, **crown molding**, and **recessed lighting** create an airy elegance throughout the open-concept floor plan. The heart of the home is the chef's dream kitchen: outfitted with **brand-new stainless steel appliances**, **granite countertops**, a **standalone island with built-in storage**, and a walk-in pantry that's ready to stock your every craving. The adjacent **coffered-ceiling dining area** and **cozy breakfast nook** make entertaining effortless and intimate. The expansive great room centers around a decorative marble gas-log fireplace, adding warmth and character, while custom light fixtures, hardwood stairs, and sleek **modern railing** elevate the home's interior charm. Retreat upstairs to your tranquil primary suite, a true sanctuary with tray ceilings, a private sitting area, and dual custom closets with interchangeable shelving. Pamper yourself in the spa-inspired ensuite featuring a luxurious soaking tub, double marbleized vanities, and all the details you didn't know you needed. Step outside to a spacious deck, ideal for weekend brunches or stargazing nights, and enjoy the perks of a large unfinished daylight basement - perfect for a future home theater, gym, or generational space. The two-car garage with storage, ample driveway, and lush landscaping add function and flair to your everyday. This home is turn-key, elegantly designed, and ready to welcome its next chapter. Don't just visit - fall in love. Homes like this don't stay on the market long.
Zillow last checked: 8 hours ago
Listing updated: July 23, 2025 at 01:03pm
Listed by:
Shea Cameron 404-955-0724,
Virtual Properties Realty.com
Bought with:
Shea Cameron, 378825
Virtual Properties Realty.com
Source: GAMLS,MLS#: 10543489
Facts & features
Interior
Bedrooms & bathrooms
- Bedrooms: 4
- Bathrooms: 3
- Full bathrooms: 2
- 1/2 bathrooms: 1
Kitchen
- Features: Walk-in Pantry
Heating
- Other
Cooling
- Central Air, Other
Appliances
- Included: Other
- Laundry: Other
Features
- Other
- Flooring: Hardwood
- Basement: Full
- Number of fireplaces: 1
- Fireplace features: Gas Log
- Common walls with other units/homes: No Common Walls
Interior area
- Total structure area: 0
- Finished area above ground: 0
- Finished area below ground: 0
Property
Parking
- Total spaces: 2
- Parking features: Garage
- Has garage: Yes
Features
- Levels: Two
- Stories: 2
- Patio & porch: Deck
- Exterior features: Other
- Body of water: None
Lot
- Size: 0.48 Acres
- Features: Other
Details
- Additional structures: Other
- Parcel number: 07 070001105111
Construction
Type & style
- Home type: SingleFamily
- Architectural style: A-Frame,Other
- Property subtype: Single Family Residence
Materials
- Other
- Roof: Other
Condition
- Resale
- New construction: No
- Year built: 2020
Utilities & green energy
- Sewer: Public Sewer
- Water: Well
- Utilities for property: Other
Community & neighborhood
Community
- Community features: None
Location
- Region: Fairburn
- Subdivision: Cedar Grove Village Sub
HOA & financial
HOA
- Has HOA: Yes
- HOA fee: $581 annually
- Services included: Other
Other
Other facts
- Listing agreement: Exclusive Right To Sell
Price history
| Date | Event | Price |
|---|---|---|
| 7/23/2025 | Sold | $390,000-1.3% |
Source: | ||
| 6/28/2025 | Pending sale | $395,000 |
Source: | ||
| 6/13/2025 | Listed for sale | $395,000+31.7% |
Source: | ||
| 8/20/2021 | Sold | $300,000 |
Source: Public Record Report a problem | ||
Public tax history
| Year | Property taxes | Tax assessment |
|---|---|---|
| 2024 | $6,719 -0.2% | $174,440 |
| 2023 | $6,731 +78.7% | $174,440 +81.6% |
| 2022 | $3,767 +90% | $96,080 +94% |
Find assessor info on the county website
Neighborhood: 30213
Nearby schools
GreatSchools rating
- 8/10Renaissance Elementary SchoolGrades: PK-5Distance: 1.1 mi
- 7/10Renaissance Middle SchoolGrades: 6-8Distance: 1.5 mi
- 4/10Langston Hughes High SchoolGrades: 9-12Distance: 1.2 mi
Schools provided by the listing agent
- Elementary: Renaissance
- Middle: Renaissance
- High: Langston Hughes
Source: GAMLS. This data may not be complete. We recommend contacting the local school district to confirm school assignments for this home.
Get a cash offer in 3 minutes
Find out how much your home could sell for in as little as 3 minutes with a no-obligation cash offer.
Estimated market value$382,300
Get a cash offer in 3 minutes
Find out how much your home could sell for in as little as 3 minutes with a no-obligation cash offer.
Estimated market value
$382,300


