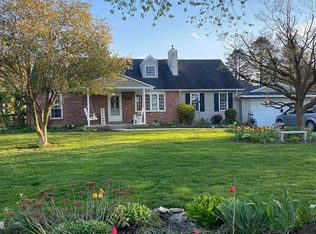Sold for $800,000
$800,000
5662 Strasburg Rd, Atglen, PA 19310
3beds
2,358sqft
Single Family Residence
Built in 2004
1.4 Acres Lot
$811,700 Zestimate®
$339/sqft
$3,147 Estimated rent
Home value
$811,700
$763,000 - $869,000
$3,147/mo
Zestimate® history
Loading...
Owner options
Explore your selling options
What's special
This property is being offered at a live onsite Public Auction on Wednesday, March 12, 2025 at 4PM. The listed price is not the sale price. Property may sell for higher or lower than the listed price at public auction subject to seller confirmation of price. Buyer Pays All Realty Transfer Taxes. Property Taxes Prorated at Settlement, Settlement by April 30, 2025. Property consists of an immaculate Custom Doutrich built one story 3 BR, 2 ½ bath home w/att. 2 car garage and a 30’x40’ pole barn on a landscaped 1.4 ac +/- lot bordering farmland to rear. large living room w/ propane fireplace, custom cherry eat in kitchen w/ granite counters & ceramic backlash, hardwood flooring in foyer & kitchen, large primary bedroom w/ full bath & walk in closet 2 additional bedrooms, den/office could be 4th bedroom, insulated attached 2 car garage, full basement w/ superior precast walls, central vac & exterior generator hook up, 12’x16’ composite deck to rear, 6’x12’ covered front porch, 30’x40’ pole barn w/ electric & 10’x18’ overhead door. This property is in excellent condition and is seriously for sale - Don't Miss It!!
Zillow last checked: 8 hours ago
Listing updated: May 06, 2025 at 06:10am
Listed by:
Steve Barr 717-442-9221,
Barr Realty Inc.
Bought with:
Steve Barr, RM419125
Barr Realty Inc.
Source: Bright MLS,MLS#: PACT2089790
Facts & features
Interior
Bedrooms & bathrooms
- Bedrooms: 3
- Bathrooms: 3
- Full bathrooms: 2
- 1/2 bathrooms: 1
- Main level bathrooms: 3
- Main level bedrooms: 3
Bedroom 1
- Features: Flooring - Carpet
- Level: Main
- Area: 272 Square Feet
- Dimensions: 16 x 17
Bedroom 2
- Features: Flooring - Carpet
- Level: Main
- Area: 144 Square Feet
- Dimensions: 12 x 12
Bedroom 3
- Features: Flooring - Carpet
- Level: Main
- Area: 144 Square Feet
- Dimensions: 12 x 12
Den
- Features: Flooring - Carpet
- Level: Main
- Area: 132 Square Feet
- Dimensions: 11 x 12
Foyer
- Features: Flooring - HardWood
- Level: Main
- Area: 81 Square Feet
- Dimensions: 9 x 9
Kitchen
- Features: Flooring - HardWood
- Level: Main
- Area: 336 Square Feet
- Dimensions: 14 x 24
Living room
- Features: Flooring - Carpet
- Level: Main
- Area: 418 Square Feet
- Dimensions: 19 x 22
Heating
- Forced Air, Propane
Cooling
- Central Air, Electric
Appliances
- Included: Dishwasher, Microwave, Oven/Range - Gas, Refrigerator, Disposal, Water Conditioner - Owned, Water Heater
- Laundry: Main Level
Features
- Central Vacuum, Eat-in Kitchen, Bathroom - Stall Shower, Bathroom - Tub Shower, Combination Kitchen/Dining, Dining Area, Primary Bath(s), Walk-In Closet(s), Dry Wall
- Flooring: Hardwood, Carpet, Wood
- Doors: Insulated
- Windows: Insulated Windows, Window Treatments
- Basement: Full,Exterior Entry
- Number of fireplaces: 1
- Fireplace features: Gas/Propane
Interior area
- Total structure area: 2,358
- Total interior livable area: 2,358 sqft
- Finished area above ground: 2,358
- Finished area below ground: 0
Property
Parking
- Total spaces: 12
- Parking features: Garage Faces Side, Paved, Attached, Detached, Driveway
- Attached garage spaces: 6
- Uncovered spaces: 6
Accessibility
- Accessibility features: None
Features
- Levels: One
- Stories: 1
- Patio & porch: Porch, Deck
- Pool features: None
- Has view: Yes
- View description: Panoramic
Lot
- Size: 1.40 Acres
- Features: Suburban
Details
- Additional structures: Above Grade, Below Grade, Outbuilding
- Parcel number: 3604 0005.0400
- Zoning: LOW DENSITY RESIDENTIAL
- Special conditions: Auction
Construction
Type & style
- Home type: SingleFamily
- Architectural style: Ranch/Rambler
- Property subtype: Single Family Residence
Materials
- Vinyl Siding, Stone
- Foundation: Other
- Roof: Shingle
Condition
- Excellent
- New construction: No
- Year built: 2004
Details
- Builder name: Doutrich Homes
Utilities & green energy
- Electric: 200+ Amp Service, Circuit Breakers
- Sewer: On Site Septic
- Water: Well
- Utilities for property: Cable Available, Electricity Available, Phone Available
Community & neighborhood
Location
- Region: Atglen
- Subdivision: None Available
- Municipality: WEST SADSBURY TWP
Other
Other facts
- Listing agreement: Exclusive Right To Sell
- Listing terms: Cash
- Ownership: Fee Simple
- Road surface type: Black Top
Price history
| Date | Event | Price |
|---|---|---|
| 4/30/2025 | Sold | $800,000+661.9%$339/sqft |
Source: | ||
| 2/4/1998 | Sold | $105,000$45/sqft |
Source: Public Record Report a problem | ||
Public tax history
| Year | Property taxes | Tax assessment |
|---|---|---|
| 2025 | $8,206 +1.1% | $150,730 |
| 2024 | $8,114 +3.9% | $150,730 |
| 2023 | $7,812 +2.6% | $150,730 |
Find assessor info on the county website
Neighborhood: 19310
Nearby schools
GreatSchools rating
- 5/10Octorara Intermediate SchoolGrades: 5-6Distance: 3 mi
- 5/10Octorara Area Junior-Senior High SchoolGrades: 7-12Distance: 3.2 mi
- NAOctorara Primary LcGrades: K-2Distance: 3.2 mi
Schools provided by the listing agent
- District: Octorara Area
Source: Bright MLS. This data may not be complete. We recommend contacting the local school district to confirm school assignments for this home.
Get pre-qualified for a loan
At Zillow Home Loans, we can pre-qualify you in as little as 5 minutes with no impact to your credit score.An equal housing lender. NMLS #10287.
