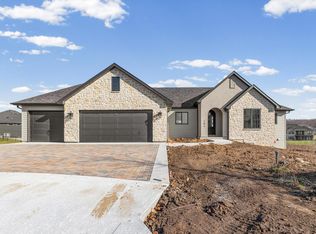Sold
Price Unknown
5662 Ralph Dobbs Way, Columbia, MO 65203
5beds
3,110sqft
Single Family Residence
Built in 2023
0.41 Acres Lot
$654,600 Zestimate®
$--/sqft
$3,794 Estimated rent
Home value
$654,600
$602,000 - $714,000
$3,794/mo
Zestimate® history
Loading...
Owner options
Explore your selling options
What's special
Parkside Estates welcomes you home to a ***ONE YEAR OLD*** 5 Bedroom 3 bath Ranch Walkout built by Hansman Custom Homes. Open floor plan with tall ceilings and windows includes Gourmet kitchen with HUGE walk-in pantry and huge island with Quartz countertops. Dining area opens to screened in porch. Wet bar downstairs built for entertaining! Every space in this home was appointed with Designer colors and materials! Fireplace in Family room is a stunning focal point with wood beam shelving on either side. Owners installed extra lighting in bedrooms, main living areas, and exterior for ambience any time of the day! They also installed a Tankless Water heater.
Zillow last checked: 8 hours ago
Listing updated: October 08, 2024 at 08:01am
Listed by:
Sara Jeffrey 573-529-4932,
Weichert, Realtors - House of Brokers
Bought with:
Member Nonmls
NONMLS
Source: JCMLS,MLS#: 10067715
Facts & features
Interior
Bedrooms & bathrooms
- Bedrooms: 5
- Bathrooms: 3
- Full bathrooms: 3
Primary bedroom
- Level: Main
- Area: 190.92 Square Feet
- Dimensions: 12.9 x 14.8
Bedroom 2
- Level: Main
- Area: 125.43 Square Feet
- Dimensions: 11.3 x 11.1
Bedroom 3
- Level: Main
- Area: 135.6 Square Feet
- Dimensions: 11.3 x 12
Bedroom 4
- Level: Lower
- Area: 158.67 Square Feet
- Dimensions: 12.3 x 12.9
Bedroom 5
- Level: Lower
- Area: 159.96 Square Feet
- Dimensions: 12.4 x 12.9
Other
- Level: Main
- Area: 135.3 Square Feet
- Dimensions: 11 x 12.3
Family room
- Level: Lower
- Area: 457.05 Square Feet
- Dimensions: 16.5 x 27.7
Kitchen
- Level: Main
- Area: 150.06 Square Feet
- Dimensions: 12.2 x 12.3
Living room
- Level: Main
- Area: 328.52 Square Feet
- Dimensions: 19.1 x 17.2
Other
- Description: Wet Bar
- Level: Lower
- Area: 144 Square Feet
- Dimensions: 12 x 12
Heating
- FANG
Cooling
- Central Air
Appliances
- Included: Dishwasher, Disposal, Microwave, Cooktop
Features
- Bar, Pantry, Wet Bar
- Basement: Walk-Out Access,Partial
- Has fireplace: Yes
- Fireplace features: Electric
Interior area
- Total structure area: 3,110
- Total interior livable area: 3,110 sqft
- Finished area above ground: 1,855
- Finished area below ground: 1,255
Property
Parking
- Details: Basement, Main
Lot
- Size: 0.41 Acres
- Dimensions: 129.18 x 142.63
Details
- Parcel number: 2030700040260001
Construction
Type & style
- Home type: SingleFamily
- Architectural style: Ranch
- Property subtype: Single Family Residence
Materials
- Masonite
Condition
- Year built: 2023
Details
- Builder name: Hansman
- Warranty included: Yes
Community & neighborhood
Location
- Region: Columbia
- Subdivision: Parkside Estates
HOA & financial
HOA
- Has HOA: Yes
- HOA fee: $300 annually
Price history
| Date | Event | Price |
|---|---|---|
| 7/29/2024 | Sold | -- |
Source: | ||
| 6/25/2024 | Pending sale | $639,819$206/sqft |
Source: | ||
| 5/24/2024 | Price change | $639,819-3%$206/sqft |
Source: | ||
| 4/26/2024 | Listed for sale | $659,349+11.8%$212/sqft |
Source: | ||
| 3/9/2023 | Sold | -- |
Source: | ||
Public tax history
| Year | Property taxes | Tax assessment |
|---|---|---|
| 2025 | -- | $91,979 +14.5% |
| 2024 | $5,419 +0.8% | $80,332 |
| 2023 | $5,375 +411.2% | $80,332 +410.6% |
Find assessor info on the county website
Neighborhood: 65203
Nearby schools
GreatSchools rating
- 8/10Rock Bridge Elementary SchoolGrades: PK-5Distance: 0.5 mi
- 7/10Ann Hawkins Gentry Middle SchoolGrades: 6-8Distance: 1.3 mi
- 9/10Rock Bridge Senior High SchoolGrades: 9-12Distance: 1.1 mi
