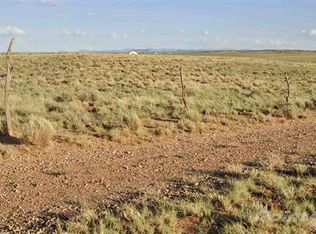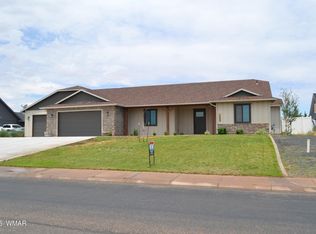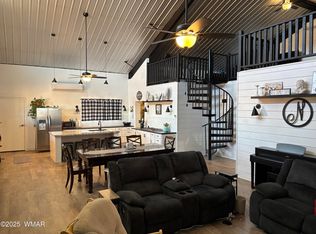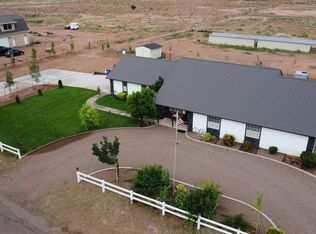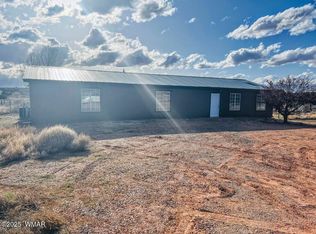Spacious home on 89.44 acres with expansive views of rolling hills and mountain ranges to the south, featuring an impressive 80' x 40' x 21' Quonset-style shop/storage building. The Quonset includes two 14' roll-up doors, two additional access doors, ideal for equipment, storage, or workshop use. The fully fenced property offers multiple access points and borders state land to the south, providing added privacy and recreational opportunities. The home has been thoughtfully remodeled, highlighted by an updated kitchen with a large center island, Thor 6-burner range with double ovens, dishwasher, and ample cabinet storage.
See more details in the additional comments section. Additional improvements include new bathroom vanities and mirrors, oversized ceiling fans, updated interior and exterior light fixtures, recessed kitchen lighting, and washer and dryer.
Energy-efficient features include a solar power system with four lithium-ion batteries (the seller had planned to relocate the previous system to the shop/garage; it remains in place), along with a new water tank with solar auto-fill and a new well pump. The home offers three primary bedrooms plus an additional half bath. With room to roam and endless potential, this remarkable property offers possibilities abound.
Active
$539,900
5661 Valley Rd, Snowflake, AZ 85937
3beds
4baths
3,864sqft
Est.:
Single Family Residence
Built in 1992
89.44 Acres Lot
$542,400 Zestimate®
$140/sqft
$-- HOA
What's special
Updated kitchenThree primary bedroomsAdditional half bathFully fenced propertyLarge center islandAmple cabinet storageRecessed kitchen lighting
- 5 days |
- 369 |
- 23 |
Zillow last checked: 8 hours ago
Listing updated: January 05, 2026 at 10:53am
Listed by:
Joanne Guderian 928-243-0832,
West USA Realty - Snowflake,
Matthew A Clark 928-457-8562,
West USA Realty - Snowflake
Source: WMAOR,MLS#: 259046
Tour with a local agent
Facts & features
Interior
Bedrooms & bathrooms
- Bedrooms: 3
- Bathrooms: 4
Heating
- Electric, Radiant
Appliances
- Laundry: Utility Room
Features
- Master Downstairs, Vaulted Ceiling(s), Shower, Tub/Shower, Double Vanity, Kitchen/Dining Room Combo, Living/Dining Room Combo, Breakfast Bar, Split Bedroom
- Flooring: Tile
- Windows: Skylight(s)
- Has fireplace: Yes
- Fireplace features: Living Room, Gas
Interior area
- Total structure area: 3,864
- Total interior livable area: 3,864 sqft
Property
Parking
- Parking features: Garage
- Has garage: Yes
Features
- Fencing: Privacy,State Land,Wire
- Has view: Yes
- View description: Panoramic
Lot
- Size: 89.44 Acres
Details
- Additional parcels included: No
- Parcel number: 11036016A
- Zoning description: Residential
- Horses can be raised: Yes
Construction
Type & style
- Home type: SingleFamily
- Property subtype: Single Family Residence
Materials
- Wood Frame
- Foundation: Slab
- Roof: Metal,Pitched
Condition
- Year built: 1992
- Major remodel year: 2022
Utilities & green energy
- Gas: Propane Tank Leased
- Water: Well
- Utilities for property: Alternate Power
Community & HOA
Community
- Security: Smoke Detector(s)
- Subdivision: Ranch of the White Mountains
HOA
- HOA name: No
Location
- Region: Snowflake
Financial & listing details
- Price per square foot: $140/sqft
- Tax assessed value: $249,534
- Annual tax amount: $1,481
- Date on market: 1/5/2026
- Ownership type: No
- Electric utility on property: Yes
Estimated market value
$542,400
$515,000 - $570,000
$3,177/mo
Price history
Price history
| Date | Event | Price |
|---|---|---|
| 1/5/2026 | Listed for sale | $539,900-1.8%$140/sqft |
Source: | ||
| 11/1/2025 | Listing removed | $549,900$142/sqft |
Source: | ||
| 4/16/2025 | Listed for sale | $549,900-4.4%$142/sqft |
Source: | ||
| 11/1/2024 | Listing removed | $575,000$149/sqft |
Source: | ||
| 1/3/2024 | Price change | $575,000-2.5%$149/sqft |
Source: | ||
Public tax history
Public tax history
| Year | Property taxes | Tax assessment |
|---|---|---|
| 2025 | $1,644 +4.8% | $24,953 +3.1% |
| 2024 | $1,569 +5.9% | $24,210 -12.2% |
| 2023 | $1,481 +0.1% | $27,572 +24.2% |
Find assessor info on the county website
BuyAbility℠ payment
Est. payment
$3,084/mo
Principal & interest
$2567
Property taxes
$328
Home insurance
$189
Climate risks
Neighborhood: 85937
Nearby schools
GreatSchools rating
- NAPark Elementary SchoolGrades: K-1Distance: 19.6 mi
- 4/10Holbrook Junior High SchoolGrades: 6-8Distance: 20 mi
- 6/10Holbrook High SchoolGrades: 9-12Distance: 20.2 mi
- Loading
- Loading
