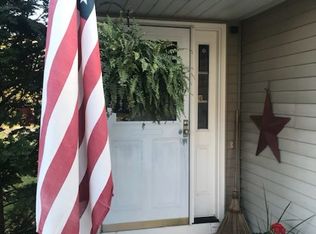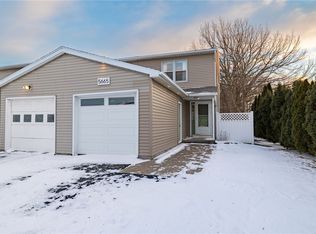Closed
$236,000
5661 Running Brook Rd, Farmington, NY 14425
2beds
1,024sqft
Townhouse, Condominium
Built in 1986
-- sqft lot
$242,600 Zestimate®
$230/sqft
$1,784 Estimated rent
Home value
$242,600
$213,000 - $274,000
$1,784/mo
Zestimate® history
Loading...
Owner options
Explore your selling options
What's special
Located in the Victor School District, this 2-bedroom, 1.5-bath center-unit townhouse offers two levels of comfortable living with an attached 1.5-car garage. Before closing, the home will have brand-new siding on the front and side. Major updates in 2024 include a tear-off roof, refinished kitchen cabinets with soft-close hinges and new hardware, and fresh kitchen paint. Within the past five years, the home has seen significant improvements, including a fully fenced backyard with black wrought iron fencing, a finished basement with LVP flooring and recessed lighting, new HVAC, new bedroom blinds, and a glass block window in the basement. Additional updates since ownership include a new fridge, stove, and microwave, new carpet in the bedrooms and updated light fixtures. Other highlights include Corian countertops, large bedroom closets, a back deck with an awning, front and back paver walkways and a wooded backdrop— all with no HOA fees! Delayed Negotiations until 3/10/25 at 3pm. Please make life of the offer good for 24 hours.
Zillow last checked: 8 hours ago
Listing updated: May 12, 2025 at 06:01am
Listed by:
Robert O. Opett 585-329-0362,
Keller Williams Realty Gateway
Bought with:
Jillian Esposito, 10401314312
Tru Agent Real Estate
Source: NYSAMLSs,MLS#: R1590955 Originating MLS: Rochester
Originating MLS: Rochester
Facts & features
Interior
Bedrooms & bathrooms
- Bedrooms: 2
- Bathrooms: 2
- Full bathrooms: 1
- 1/2 bathrooms: 1
- Main level bathrooms: 1
Heating
- Gas, Forced Air
Cooling
- Central Air
Appliances
- Included: Dryer, Dishwasher, Exhaust Fan, Free-Standing Range, Disposal, Gas Water Heater, Microwave, Oven, Refrigerator, Range Hood, Washer
- Laundry: In Basement
Features
- Ceiling Fan(s), Dining Area, Entrance Foyer, Separate/Formal Living Room, Sliding Glass Door(s), Programmable Thermostat
- Flooring: Carpet, Laminate, Varies
- Doors: Sliding Doors
- Windows: Thermal Windows
- Basement: Full
- Has fireplace: No
Interior area
- Total structure area: 1,024
- Total interior livable area: 1,024 sqft
Property
Parking
- Total spaces: 1
- Parking features: Assigned, Attached, Garage, Open, Two Spaces, Garage Door Opener
- Attached garage spaces: 1
- Has uncovered spaces: Yes
Features
- Levels: Two
- Stories: 2
- Patio & porch: Deck, Open, Patio, Porch
- Exterior features: Awning(s), Deck, Fence, Patio
- Fencing: Partial
Lot
- Size: 2,613 sqft
- Dimensions: 16 x 158
- Features: Rectangular, Rectangular Lot, Residential Lot
Details
- Parcel number: 3228000410280001063100
- Special conditions: Standard
Construction
Type & style
- Home type: Condo
- Property subtype: Townhouse, Condominium
Materials
- Vinyl Siding
Condition
- Resale
- Year built: 1986
Utilities & green energy
- Electric: Circuit Breakers
- Sewer: Connected
- Water: Connected, Public
- Utilities for property: Cable Available, Sewer Connected, Water Connected
Community & neighborhood
Location
- Region: Farmington
Other
Other facts
- Listing terms: Cash,Conventional,FHA,USDA Loan,VA Loan
Price history
| Date | Event | Price |
|---|---|---|
| 5/9/2025 | Sold | $236,000+31.2%$230/sqft |
Source: | ||
| 3/12/2025 | Pending sale | $179,900$176/sqft |
Source: | ||
| 3/5/2025 | Listed for sale | $179,900+83.6%$176/sqft |
Source: | ||
| 12/22/2017 | Sold | $98,000-1.9%$96/sqft |
Source: | ||
| 12/9/2017 | Pending sale | $99,900$98/sqft |
Source: Ordway Realtors #R1067904 | ||
Public tax history
| Year | Property taxes | Tax assessment |
|---|---|---|
| 2024 | -- | $119,400 |
| 2023 | -- | $119,400 +21.8% |
| 2022 | -- | $98,000 |
Find assessor info on the county website
Neighborhood: 14425
Nearby schools
GreatSchools rating
- 6/10Victor Intermediate SchoolGrades: 4-6Distance: 4.8 mi
- 6/10Victor Junior High SchoolGrades: 7-8Distance: 4.8 mi
- 8/10Victor Senior High SchoolGrades: 9-12Distance: 4.8 mi
Schools provided by the listing agent
- District: Victor
Source: NYSAMLSs. This data may not be complete. We recommend contacting the local school district to confirm school assignments for this home.

