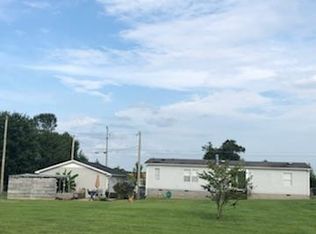Closed
$324,900
5661 Dixon Rd, Cross Plains, TN 37049
3beds
1,752sqft
Manufactured On Land, Residential
Built in 1994
1.04 Acres Lot
$326,100 Zestimate®
$185/sqft
$1,724 Estimated rent
Home value
$326,100
$293,000 - $365,000
$1,724/mo
Zestimate® history
Loading...
Owner options
Explore your selling options
What's special
Beautiful country setting well maintained with new hvac,flooring, showers and new addition with its own mini split system! ! charming lot and extras! Great area close to restaurants,worship,schools and Interstate! Great size 3 bed 2 1/2 bath with 3 yr old roof,Great 24x24 detached gaqrage with new Wi Fi opener! Owner would consider closing cost help!
Zillow last checked: 8 hours ago
Listing updated: October 08, 2025 at 05:15am
Listing Provided by:
Joe M. Groves 615-812-2209,
Jim Brinkley, REALTORS, Inc.
Bought with:
Joe M. Groves, 345121
Jim Brinkley, REALTORS, Inc.
Source: RealTracs MLS as distributed by MLS GRID,MLS#: 2891673
Facts & features
Interior
Bedrooms & bathrooms
- Bedrooms: 3
- Bathrooms: 3
- Full bathrooms: 2
- 1/2 bathrooms: 1
- Main level bedrooms: 3
Heating
- Central, Electric
Cooling
- Central Air, Electric
Appliances
- Included: Electric Oven, Dishwasher, Microwave, Refrigerator
- Laundry: Electric Dryer Hookup, Washer Hookup
Features
- Ceiling Fan(s), Walk-In Closet(s), High Speed Internet
- Flooring: Other, Vinyl
- Basement: None,Crawl Space
- Has fireplace: No
Interior area
- Total structure area: 1,752
- Total interior livable area: 1,752 sqft
- Finished area above ground: 1,752
Property
Parking
- Total spaces: 4
- Parking features: Garage Door Opener, Detached, Concrete
- Garage spaces: 2
- Uncovered spaces: 2
Features
- Levels: One
- Stories: 1
- Patio & porch: Deck
Lot
- Size: 1.04 Acres
- Features: Level
- Topography: Level
Details
- Additional structures: Storage
- Parcel number: 049 06900 000
- Special conditions: Standard
Construction
Type & style
- Home type: MobileManufactured
- Property subtype: Manufactured On Land, Residential
Materials
- Vinyl Siding
- Roof: Shingle
Condition
- New construction: No
- Year built: 1994
Utilities & green energy
- Sewer: Septic Tank
- Water: Private
- Utilities for property: Electricity Available, Water Available
Community & neighborhood
Security
- Security features: Smoke Detector(s)
Location
- Region: Cross Plains
- Subdivision: Greenwood Plains
Price history
| Date | Event | Price |
|---|---|---|
| 10/8/2025 | Sold | $324,900$185/sqft |
Source: | ||
| 9/4/2025 | Contingent | $324,900$185/sqft |
Source: | ||
| 8/23/2025 | Price change | $324,900-6.8%$185/sqft |
Source: | ||
| 8/17/2025 | Price change | $348,750-0.1%$199/sqft |
Source: | ||
| 7/3/2025 | Price change | $349,000-0.3%$199/sqft |
Source: | ||
Public tax history
| Year | Property taxes | Tax assessment |
|---|---|---|
| 2024 | $1,065 +13.4% | $59,175 +13.4% |
| 2023 | $940 +39.1% | $52,200 +99% |
| 2022 | $676 | $26,225 |
Find assessor info on the county website
Neighborhood: 37049
Nearby schools
GreatSchools rating
- 6/10East Robertson Elementary SchoolGrades: PK-5Distance: 1.3 mi
- 4/10East Robertson High SchoolGrades: 6-12Distance: 2.3 mi
Schools provided by the listing agent
- Elementary: East Robertson Elementary
- Middle: East Robertson High School
- High: East Robertson High School
Source: RealTracs MLS as distributed by MLS GRID. This data may not be complete. We recommend contacting the local school district to confirm school assignments for this home.
Get a cash offer in 3 minutes
Find out how much your home could sell for in as little as 3 minutes with a no-obligation cash offer.
Estimated market value$326,100
Get a cash offer in 3 minutes
Find out how much your home could sell for in as little as 3 minutes with a no-obligation cash offer.
Estimated market value
$326,100
