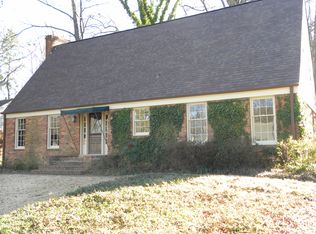Sold for $325,000 on 02/25/25
$325,000
5661 Barfield Rd, Memphis, TN 38120
4beds
1,631sqft
Single Family Residence
Built in 1958
0.25 Acres Lot
$315,700 Zestimate®
$199/sqft
$1,886 Estimated rent
Home value
$315,700
$294,000 - $338,000
$1,886/mo
Zestimate® history
Loading...
Owner options
Explore your selling options
What's special
Accepted offer, continue to show for back up offers, Loving this home with it's Hardwood floors, Granite countertops, SS appliances, 2 car carport in back, attached! Level yard in back for Swing set/garden! NEW ROOF, 2 YR-Hot water Heater, fresh paint. Abundant Natural lighting, Spacious family room open to kitchen! 4 bedrooms, one could be office/nursery, opens to backyard with French glass doors. Wonderful masonary fireplace or pop outside for your morning coffee on outside patio w/decking for your grill close by! Refrigerator, washer/dryer stay!
Zillow last checked: 8 hours ago
Listing updated: February 26, 2025 at 02:04pm
Listed by:
Patty W Everitt,
Coldwell Banker Collins-Maury
Bought with:
Heather Durham
Groome & Co.
Alan Durham
Source: MAAR,MLS#: 10188172
Facts & features
Interior
Bedrooms & bathrooms
- Bedrooms: 4
- Bathrooms: 2
- Full bathrooms: 2
Primary bedroom
- Features: Smooth Ceiling, Hardwood Floor
- Level: First
- Area: 180
- Dimensions: 12 x 15
Bedroom 2
- Features: Shared Bath, Hardwood Floor
- Level: First
- Area: 143
- Dimensions: 13 x 11
Bedroom 3
- Features: Shared Bath, Smooth Ceiling, Hardwood Floor
- Level: First
- Area: 144
- Dimensions: 12 x 12
Bedroom 4
- Features: Smooth Ceiling, Hardwood Floor
- Level: First
- Area: 180
- Dimensions: 12 x 15
Primary bathroom
- Features: Full Bath
Dining room
- Features: Separate Dining Room
- Area: 132
- Dimensions: 11 x 12
Kitchen
- Features: Updated/Renovated Kitchen, Breakfast Bar, Separate Breakfast Room, Pantry, Washer/Dryer Connections
- Area: 156
- Dimensions: 12 x 13
Living room
- Features: Great Room
- Dimensions: 0 x 0
Den
- Area: 240
- Dimensions: 12 x 20
Heating
- Central, Natural Gas
Cooling
- Central Air, Ceiling Fan(s), 220 Wiring
Appliances
- Included: Gas Water Heater, Self Cleaning Oven, Cooktop, Disposal, Dishwasher, Microwave, Washer, Dryer
- Laundry: Laundry Closet
Features
- All Bedrooms Down, Primary Down, Smooth Ceiling, Dining Room, Den/Great Room, Kitchen, Primary Bedroom, 2nd Bedroom, 3rd Bedroom, 4th of More Bedrooms, 2 or More Baths, Breakfast Room
- Flooring: Hardwood
- Windows: Excl Some Window Treatmnt
- Basement: Crawl Space
- Attic: Pull Down Stairs,Attic Access
- Number of fireplaces: 1
- Fireplace features: Masonry, In Den/Great Room
Interior area
- Total interior livable area: 1,631 sqft
Property
Parking
- Total spaces: 2
- Parking features: Driveway/Pad, Gated, Gate Clickers
- Covered spaces: 2
- Has uncovered spaces: Yes
Features
- Stories: 1
- Patio & porch: Patio, Deck
- Pool features: None
- Fencing: Wood,Wood Fence
Lot
- Size: 0.25 Acres
- Dimensions: 80 x 140
- Features: Some Trees, Landscaped
Details
- Parcel number: 068049 00006
Construction
Type & style
- Home type: SingleFamily
- Architectural style: Traditional
- Property subtype: Single Family Residence
Materials
- Wood/Composition
- Roof: Composition Shingles
Condition
- New construction: No
- Year built: 1958
Utilities & green energy
- Sewer: Public Sewer
- Water: Public
- Utilities for property: Cable Available
Community & neighborhood
Security
- Security features: Security Gate, Dead Bolt Lock(s)
Location
- Region: Memphis
- Subdivision: Sylvan Hills
Price history
| Date | Event | Price |
|---|---|---|
| 2/25/2025 | Sold | $325,000$199/sqft |
Source: | ||
| 1/29/2025 | Pending sale | $325,000$199/sqft |
Source: | ||
| 1/16/2025 | Listed for sale | $325,000+22.6%$199/sqft |
Source: | ||
| 7/15/2019 | Sold | $265,000+4.1%$162/sqft |
Source: | ||
| 7/15/2019 | Pending sale | $254,572$156/sqft |
Source: Coldwell Banker Collins-Maury #10054632 Report a problem | ||
Public tax history
| Year | Property taxes | Tax assessment |
|---|---|---|
| 2024 | $3,813 +8.1% | $57,900 |
| 2023 | $3,527 | $57,900 |
| 2022 | -- | $57,900 |
Find assessor info on the county website
Neighborhood: East Memphis-Colonial-Yorkshire
Nearby schools
GreatSchools rating
- 9/10Richland Elementary SchoolGrades: PK-5Distance: 0.5 mi
- 7/10White Station Middle SchoolGrades: 6-8Distance: 0.6 mi
- 8/10White Station High SchoolGrades: 9-12Distance: 2.1 mi

Get pre-qualified for a loan
At Zillow Home Loans, we can pre-qualify you in as little as 5 minutes with no impact to your credit score.An equal housing lender. NMLS #10287.
Sell for more on Zillow
Get a free Zillow Showcase℠ listing and you could sell for .
$315,700
2% more+ $6,314
With Zillow Showcase(estimated)
$322,014