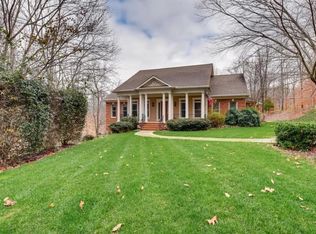3acres Custom Designed 4 Bed/3.5 baths, RA-200 Conservation approved. Stacked Stone double sided fireplace, Chef's kitchen w/double ovens, custom 10 inch deep sinks, designer granite kraftmaid cabinetry, built in pantry! 2 Master suites- one on main, private screened in porch. Hand forged iron railing, Recreation room w/wet bar! home vacuum system,3HVACS,5zoned irrigation system,3 chimneys Tons of potential for huge side yard w/concrete pad. All conveniently located less than 5 miles from Hamilton Mill Golf Club,Northeast Georgia Hospital/Braselton &Chateau Elan Winery.
This property is off market, which means it's not currently listed for sale or rent on Zillow. This may be different from what's available on other websites or public sources.
