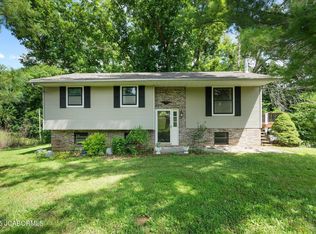Sold on 04/26/24
Street View
Price Unknown
5660 State Rd E, Auxvasse, MO 65231
2beds
1,388sqft
Single Family Residence
Built in 1981
3 Acres Lot
$268,300 Zestimate®
$--/sqft
$1,399 Estimated rent
Home value
$268,300
Estimated sales range
Not available
$1,399/mo
Zestimate® history
Loading...
Owner options
Explore your selling options
What's special
Welcome to your country dream home! Find the perfect combination of mature trees alongside cleared, level, and usable acreage. This 2 bed/2 bath walkout features 3 acres with over 2400 sqft of outbuildings that offer ample storage for your vehicles, tools and equipment. Including a 30x60 shop with electricity, a detached 2 car garage, and a built-in 1 car garage. Other exterior features include a brand new lagoon, and a back deck that stretches 30ft in length. On the main level of this home, walk into an open floor plan with a butcher block kitchen island, and new flooring, Retreat to an oversized master bedroom with a vaulted ceiling and private access to the back deck. Need more space? Say hello to nearly 1,000 unfinished sqft in the basement, waiting for your personal touch Follow the spiral staircase and be pleasantly surprised to find this basement boasts a wood burning fireplace, is plumbed for a 3rd bathroom, and is equipped with additional laundry hookups. Excellent location in North Callaway School District, minutes from town, with a easy access to I-70 or HWY 54.
Zillow last checked: 8 hours ago
Listing updated: September 04, 2024 at 08:46pm
Listed by:
Paige Reeder-Pikop 573-514-2008,
Century 21 Community 573-777-5555
Bought with:
Betsy Woodruff, 2022042148
Betsy Woodruff Real Estate
Source: CBORMLS,MLS#: 419205
Facts & features
Interior
Bedrooms & bathrooms
- Bedrooms: 2
- Bathrooms: 2
- Full bathrooms: 2
Primary bedroom
- Level: Main
Bedroom 2
- Level: Main
Full bathroom
- Level: Main
Full bathroom
- Level: Main
Heating
- Natural Gas
Appliances
- Laundry: Washer/Dryer Hookup, Additional Laundry Hookup(s)
Features
- Stand AloneShwr/MBR, Wood Cabinets, Kitchen Island
- Doors: Storm Door(s)
- Has basement: Yes
- Has fireplace: Yes
- Fireplace features: Basement, Wood Burning
Interior area
- Total structure area: 1,388
- Total interior livable area: 1,388 sqft
- Finished area below ground: 0
Property
Parking
- Total spaces: 3
- Parking features: Built-In, Detached
- Garage spaces: 3
Features
- Patio & porch: Deck, Rear Porch, Front Porch
Lot
- Size: 3 Acres
- Features: Cleared
- Residential vegetation: Partially Wooded
Details
- Additional structures: Workshop
- Parcel number: 0305016000000014001
- Zoning description: A- Agricultural*
Construction
Type & style
- Home type: SingleFamily
- Architectural style: Ranch
- Property subtype: Single Family Residence
Materials
- Foundation: Concrete Perimeter
- Roof: ArchitecturalShingle
Condition
- Year built: 1981
Utilities & green energy
- Gas: Gas-Natural
- Sewer: Lagoon
- Utilities for property: Natural Gas Connected
Community & neighborhood
Location
- Region: Auxvasse
- Subdivision: Auxvasse
Other
Other facts
- Road surface type: Paved
Price history
| Date | Event | Price |
|---|---|---|
| 4/26/2024 | Sold | -- |
Source: | ||
| 4/7/2024 | Pending sale | $289,900$209/sqft |
Source: | ||
| 4/7/2024 | Listing removed | $289,900$209/sqft |
Source: | ||
| 4/5/2024 | Listed for sale | $289,900$209/sqft |
Source: | ||
Public tax history
| Year | Property taxes | Tax assessment |
|---|---|---|
| 2024 | $1,574 +30.8% | $24,681 +25.6% |
| 2023 | $1,203 +2.5% | $19,646 +2.5% |
| 2022 | $1,174 +3.3% | $19,171 |
Find assessor info on the county website
Neighborhood: 65231
Nearby schools
GreatSchools rating
- 2/10North Callaway High SchoolGrades: 9-12Distance: 4.5 mi
Schools provided by the listing agent
- Elementary: Hatton-McCredie
- Middle: North Callaway
- High: North Callaway
Source: CBORMLS. This data may not be complete. We recommend contacting the local school district to confirm school assignments for this home.
