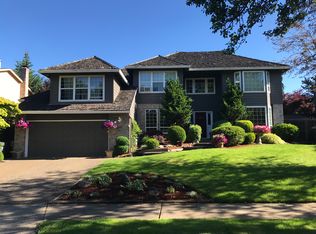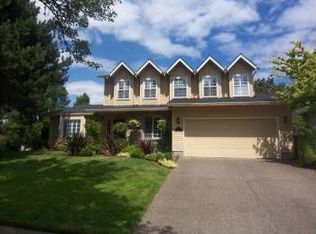Fox Hill Trad on cul de sac! Ideal floor plan w/ generous room sizes for easy living/ entertaining makes this house so desirable.LG windows,tall ceilings allow abundance of light keeping the home light& bright.Special features: Gleaming hardwoods on main level,2 fireplaces/formal Living/Dining rms. updated Kitchen features SS appliances, white cabinetry, lg breakfast bar.Sunny/level backyd to relax & play! MANY UPDATES!
This property is off market, which means it's not currently listed for sale or rent on Zillow. This may be different from what's available on other websites or public sources.

