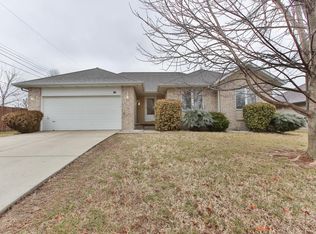Closed
Price Unknown
5660 S Michigan Avenue, Springfield, MO 65810
4beds
3,640sqft
Single Family Residence
Built in 2001
10,018.8 Square Feet Lot
$335,400 Zestimate®
$--/sqft
$2,916 Estimated rent
Home value
$335,400
$302,000 - $369,000
$2,916/mo
Zestimate® history
Loading...
Owner options
Explore your selling options
What's special
Welcome to this stunning custom-built 3-story home on a corner lot in south Springfield. The home boasts great curb appeal with its well-maintained landscaping, spacious 2-car garage, and inviting front porch. Step inside to a spacious living area that flows into the dining space, seamlessly connecting to the large kitchen featuring wood cabinets, a center island with bar seating, and plenty of natural light from the French doors leading to the back deck. The main floor includes a guest bedroom and a full bathroom for convenience.On the second floor, you'll find the master bedroom with vaulted ceilings, a large walk-in closet, and an expansive master bath with a double vanity, soaking tub, walk-in shower, and a vanity area with space for a stool. A versatile room, perfect for a home office, offers access to a private back deck, along with two additional bedrooms, each with their own full bathroom. The third floor features a spacious loft, ideal for an additional living area or playroom. Outside, relax in the fenced backyard or enjoy the peaceful surroundings from either of the home's two back decks. This move-in-ready home offers the perfect blend of custom charm and modern convenience!
Zillow last checked: 8 hours ago
Listing updated: November 12, 2024 at 01:13pm
Listed by:
Holt Homes Group 417-479-0257,
Keller Williams
Bought with:
David Parks, 2024001248
Keller Williams
Source: SOMOMLS,MLS#: 60278482
Facts & features
Interior
Bedrooms & bathrooms
- Bedrooms: 4
- Bathrooms: 4
- Full bathrooms: 4
Heating
- Forced Air, Central, Heat Pump, Electric
Cooling
- Central Air, Ceiling Fan(s), Heat Pump
Appliances
- Included: Dishwasher, Free-Standing Electric Oven, Electric Water Heater, Disposal
- Laundry: 2nd Floor, W/D Hookup
Features
- Marble Counters, Internet - Fiber Optic, Cathedral Ceiling(s), Soaking Tub, Laminate Counters, Walk-In Closet(s), Walk-in Shower
- Flooring: Carpet, Tile
- Has basement: No
- Has fireplace: No
Interior area
- Total structure area: 3,640
- Total interior livable area: 3,640 sqft
- Finished area above ground: 3,640
- Finished area below ground: 0
Property
Parking
- Total spaces: 2
- Parking features: Parking Pad, Garage Faces Front, Garage Door Opener, Additional Parking
- Attached garage spaces: 2
Features
- Levels: Three Or More
- Stories: 3
- Patio & porch: Covered, Front Porch, Deck
- Exterior features: Rain Gutters, Garden
- Fencing: Privacy,Wood
Lot
- Size: 10,018 sqft
- Features: Corner Lot, Landscaped
Details
- Parcel number: 1823400200
Construction
Type & style
- Home type: SingleFamily
- Property subtype: Single Family Residence
Materials
- Vinyl Siding
- Foundation: Poured Concrete
- Roof: Asbestos Shingle
Condition
- Year built: 2001
Utilities & green energy
- Sewer: Public Sewer
- Water: Public
- Utilities for property: Cable Available
Community & neighborhood
Security
- Security features: Smoke Detector(s)
Location
- Region: Springfield
- Subdivision: Brookside
Other
Other facts
- Listing terms: Cash,VA Loan,FHA,Conventional
- Road surface type: Asphalt
Price history
| Date | Event | Price |
|---|---|---|
| 11/8/2024 | Sold | -- |
Source: | ||
| 10/16/2024 | Pending sale | $350,000$96/sqft |
Source: | ||
| 9/23/2024 | Listed for sale | $350,000$96/sqft |
Source: | ||
Public tax history
| Year | Property taxes | Tax assessment |
|---|---|---|
| 2024 | $2,275 +0.5% | $41,080 |
| 2023 | $2,263 +19.9% | $41,080 +16.9% |
| 2022 | $1,888 +0% | $35,130 |
Find assessor info on the county website
Neighborhood: 65810
Nearby schools
GreatSchools rating
- 5/10Gray Elementary SchoolGrades: PK-4Distance: 1.4 mi
- 8/10Cherokee Middle SchoolGrades: 6-8Distance: 0.7 mi
- 8/10Kickapoo High SchoolGrades: 9-12Distance: 2.5 mi
Schools provided by the listing agent
- Elementary: SGF-Wanda Gray/Wilsons
- Middle: SGF-Cherokee
- High: SGF-Kickapoo
Source: SOMOMLS. This data may not be complete. We recommend contacting the local school district to confirm school assignments for this home.
