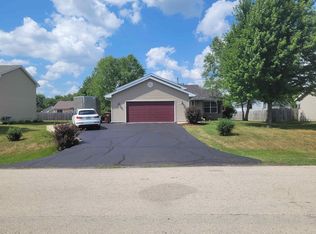Sold for $257,500
$257,500
5660 Reidenbach Rd, South Beloit, IL 61080
3beds
1,306sqft
Single Family Residence
Built in 2003
0.38 Acres Lot
$273,700 Zestimate®
$197/sqft
$2,152 Estimated rent
Home value
$273,700
$260,000 - $287,000
$2,152/mo
Zestimate® history
Loading...
Owner options
Explore your selling options
What's special
Welcome to this charming 3 bedroom, 2 bathroom home in South Beloit, in the Hononegah school district! This gem is situated on a well-cared for corner lot, offering plenty of natural light and a warm, inviting atmosphere. The floor plan seamlessly connects the living, dining, and kitchen areas, creating a perfect space for both everyday living entertaining. The primary bedroom includes an en-suite bathroom, while additional bedrooms provide ample space for guests or a home office. Outside, the spacious yard offers great potential for gardening or outdoor activities. Located in a quiet, friendly neighborhood, this home is close to schools and parks. Limited home warranty provided for peace of mind.
Zillow last checked: 8 hours ago
Listing updated: September 20, 2024 at 09:05am
Listed by:
Sarah McLean 608-635-5445,
Realty Executives Premier
Bought with:
Mori Jo Conkrite, 475128971
Re/Max Property Source
Source: NorthWest Illinois Alliance of REALTORS®,MLS#: 202404554
Facts & features
Interior
Bedrooms & bathrooms
- Bedrooms: 3
- Bathrooms: 2
- Full bathrooms: 2
- Main level bathrooms: 2
- Main level bedrooms: 3
Primary bedroom
- Level: Main
- Area: 156
- Dimensions: 13 x 12
Bedroom 2
- Level: Main
- Area: 132
- Dimensions: 12 x 11
Bedroom 3
- Level: Main
- Area: 132
- Dimensions: 12 x 11
Dining room
- Level: Main
- Area: 117
- Dimensions: 13 x 9
Kitchen
- Level: Main
- Area: 169
- Dimensions: 13 x 13
Living room
- Level: Main
- Area: 288
- Dimensions: 18 x 16
Heating
- Forced Air, Natural Gas
Cooling
- Central Air
Appliances
- Included: Disposal, Dishwasher, Dryer, Refrigerator, Stove/Cooktop, Washer, Water Softener, Electric Water Heater
- Laundry: Main Level
Features
- Windows: Window Treatments
- Basement: Full
- Has fireplace: No
Interior area
- Total structure area: 1,306
- Total interior livable area: 1,306 sqft
- Finished area above ground: 1,306
- Finished area below ground: 0
Property
Parking
- Total spaces: 2
- Parking features: Attached, Garage Door Opener
- Garage spaces: 2
Features
- Patio & porch: Deck, Porch 3 Season
Lot
- Size: 0.38 Acres
- Features: City/Town
Details
- Additional structures: Garden Shed
- Parcel number: 0409256008
- Special conditions: Estate
Construction
Type & style
- Home type: SingleFamily
- Architectural style: Ranch
- Property subtype: Single Family Residence
Materials
- Aluminum
- Roof: Shingle
Condition
- Year built: 2003
Utilities & green energy
- Electric: Circuit Breakers
- Sewer: City/Community
- Water: City/Community
Community & neighborhood
Location
- Region: South Beloit
- Subdivision: IL
Other
Other facts
- Price range: $257.5K - $257.5K
- Ownership: Fee Simple
Price history
| Date | Event | Price |
|---|---|---|
| 9/19/2024 | Sold | $257,500-2.8%$197/sqft |
Source: | ||
| 9/1/2024 | Pending sale | $265,000$203/sqft |
Source: | ||
| 8/19/2024 | Listed for sale | $265,000+118.1%$203/sqft |
Source: | ||
| 12/19/2002 | Sold | $121,500$93/sqft |
Source: Public Record Report a problem | ||
Public tax history
| Year | Property taxes | Tax assessment |
|---|---|---|
| 2023 | $2,898 -4.8% | $63,727 +9.4% |
| 2022 | $3,042 | $58,257 +6.5% |
| 2021 | -- | $54,727 +3.8% |
Find assessor info on the county website
Neighborhood: 61080
Nearby schools
GreatSchools rating
- 9/10Prairie Hill Elementary SchoolGrades: PK-4Distance: 0.4 mi
- 8/10Willowbrook Middle SchoolGrades: 5-8Distance: 1.3 mi
- 7/10Hononegah High SchoolGrades: 9-12Distance: 3.3 mi
Schools provided by the listing agent
- Elementary: Prairie Hill Elementary
- Middle: Willowbrook
- High: Hononegah High
- District: Hononegah 207
Source: NorthWest Illinois Alliance of REALTORS®. This data may not be complete. We recommend contacting the local school district to confirm school assignments for this home.

Get pre-qualified for a loan
At Zillow Home Loans, we can pre-qualify you in as little as 5 minutes with no impact to your credit score.An equal housing lender. NMLS #10287.
