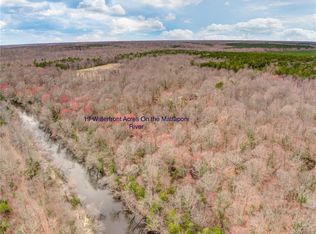Welcome home to this custom built brick Federalist architecture, river front home on almost 50 acres. Featuring 4680 s/f, 5 beds w/ a master suite over 700 s/f. Master has wood burning stove, dual glass french doors leading out to private deck w/ view of river. This home has central vac, intercom, 400 amp service & commercial phone service, enough for 20 phone numbers. 5 fireplaces for wood stoves. Level 1 has hardwood flooring & ceilings along w/ slate foyer & brick flooring in kitchen. Level 2 has pine flooring & pine ceilings. There are 2 separate washer/dryer hookups. There is a multipurpose room w/ brick hearth & 9 ft doors. 2 heat pumps plus gas furnace for heat. 4 baths w/ ceramic tile & mud tile bath in master. English basement w/ game room & full bath. Vinyl insulated windows. Front porch is 32x8 ft. Back wing has real cedar siding on outside. River has easy access w/ maintained gravel road & picnic area. There's 800 ft of river frontage. Workshop is 48x30 width. 2nd story loft & concrete floor. Wood stove heat & a/c wall unit w/ hundred amp service. Pond is approx. 9-12 ft deep for ducks & geese. 2 500 foot deep wells are on property with a second driveway and 2 additional barns. Approximately 15 acres in pasture with the rest in woodland. A second river access road is also on the property.
This property is off market, which means it's not currently listed for sale or rent on Zillow. This may be different from what's available on other websites or public sources.
