Discover the perfect blend of comfort and community with this 2018 manufactured home, located on its own land! great community with common space, extra parking for guest, and potential for RV/boat storage. Empty lot next to this one makes it a great location. Home features 3 bedrooms and 2 baths with a great layout. Carport parking and storage shed are just another bonus.
Pending
Price cut: $9K (1/26)
$290,000
5660 Daisy St Space 69, Springfield, OR 97478
3beds
1,296sqft
Est.:
Residential, Manufactured Home
Built in 2018
3,920.4 Square Feet Lot
$-- Zestimate®
$224/sqft
$17/mo HOA
What's special
Storage shedCarport parkingExtra parking for guestGreat layout
- 46 days |
- 889 |
- 28 |
Zillow last checked: 8 hours ago
Listing updated: February 01, 2026 at 11:40pm
Listed by:
Andrew Kinder 541-619-7441,
John L. Scott Eugene
Source: RMLS (OR),MLS#: 590732986
Facts & features
Interior
Bedrooms & bathrooms
- Bedrooms: 3
- Bathrooms: 2
- Full bathrooms: 2
- Main level bathrooms: 2
Rooms
- Room types: Bedroom 2, Bedroom 3, Dining Room, Family Room, Kitchen, Living Room, Primary Bedroom
Primary bedroom
- Level: Main
Bedroom 2
- Level: Main
Bedroom 3
- Level: Main
Dining room
- Level: Main
Kitchen
- Level: Main
Living room
- Level: Main
Heating
- Forced Air
Cooling
- Central Air
Appliances
- Included: Dishwasher, Free-Standing Range, Free-Standing Refrigerator, Range Hood, Washer/Dryer, Electric Water Heater
Features
- Flooring: Laminate
- Windows: Double Pane Windows, Vinyl Frames
- Basement: Crawl Space
Interior area
- Total structure area: 1,296
- Total interior livable area: 1,296 sqft
Property
Parking
- Parking features: Carport, Driveway
- Has carport: Yes
- Has uncovered spaces: Yes
Features
- Stories: 1
- Patio & porch: Covered Deck, Porch
- Has view: Yes
- View description: Mountain(s)
Lot
- Size: 3,920.4 Square Feet
- Features: Flag Lot, SqFt 3000 to 4999
Details
- Additional structures: ToolShed
- Parcel number: 1353851
- Zoning: Ld
Construction
Type & style
- Home type: MobileManufactured
- Property subtype: Residential, Manufactured Home
Materials
- T111 Siding
- Foundation: Block, Pillar/Post/Pier
- Roof: Composition
Condition
- Resale
- New construction: No
- Year built: 2018
Utilities & green energy
- Sewer: Public Sewer
- Water: Public
- Utilities for property: Cable Connected
Community & HOA
Community
- Security: None
HOA
- Has HOA: Yes
- Amenities included: Basketball Court, Commons, Road Maintenance
- HOA fee: $200 annually
Location
- Region: Springfield
Financial & listing details
- Price per square foot: $224/sqft
- Tax assessed value: $36,544
- Annual tax amount: $2,832
- Date on market: 12/19/2025
- Cumulative days on market: 47 days
- Listing terms: Cash,Conventional,FHA
- Road surface type: Paved
- Body type: Double Wide
Estimated market value
Not available
Estimated sales range
Not available
$1,911/mo
Price history
Price history
| Date | Event | Price |
|---|---|---|
| 2/2/2026 | Pending sale | $290,000$224/sqft |
Source: | ||
| 1/26/2026 | Price change | $290,000-3%$224/sqft |
Source: | ||
| 1/15/2026 | Pending sale | $299,000$231/sqft |
Source: | ||
| 12/19/2025 | Listed for sale | $299,000+1.7%$231/sqft |
Source: | ||
| 2/7/2025 | Sold | $294,000$227/sqft |
Source: | ||
Public tax history
Public tax history
| Year | Property taxes | Tax assessment |
|---|---|---|
| 2018 | $489 | $27,285 +3% |
| 2017 | $489 +4% | $26,490 +3% |
| 2016 | $470 +2.1% | $25,718 +3% |
Find assessor info on the county website
BuyAbility℠ payment
Est. payment
$1,696/mo
Principal & interest
$1386
Property taxes
$191
Other costs
$119
Climate risks
Neighborhood: 97478
Nearby schools
GreatSchools rating
- 3/10Mt Vernon Elementary SchoolGrades: K-5Distance: 1.7 mi
- 6/10Agnes Stewart Middle SchoolGrades: 6-8Distance: 2.5 mi
- 5/10Thurston High SchoolGrades: 9-12Distance: 0.8 mi
Schools provided by the listing agent
- Elementary: Mt Vernon
- Middle: Agnes Stewart
- High: Thurston
Source: RMLS (OR). This data may not be complete. We recommend contacting the local school district to confirm school assignments for this home.
Open to renting?
Browse rentals near this home.- Loading
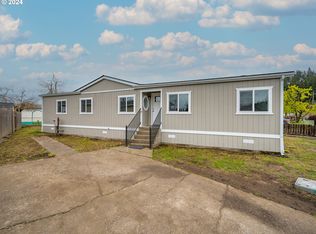
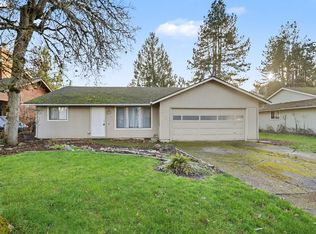

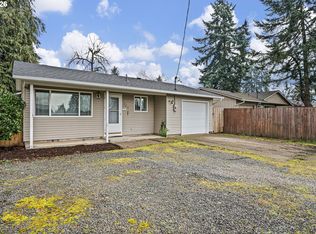
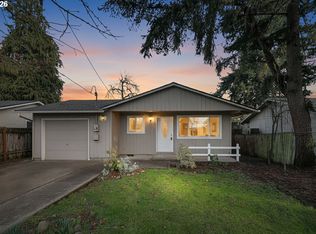
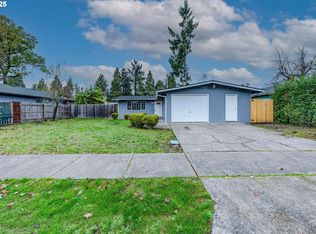
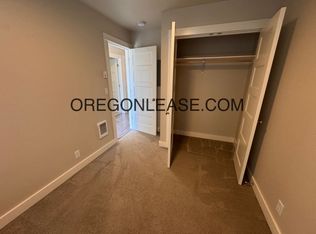
![[object Object]](https://photos.zillowstatic.com/fp/288db98eba0e2958b2bc616d78f2a90e-p_c.jpg)
![[object Object]](https://photos.zillowstatic.com/fp/900eed877ef86454086f26b481078b6b-p_c.jpg)
![[object Object]](https://photos.zillowstatic.com/fp/353fb4c3b48c2fbe9f2f4e409622351a-p_c.jpg)