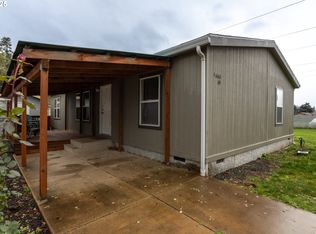Sold
$325,000
5660 Daisy St Space 66, Springfield, OR 97478
3beds
1,539sqft
Residential, Manufactured Home
Built in 1991
4,791.6 Square Feet Lot
$-- Zestimate®
$211/sqft
$1,873 Estimated rent
Home value
Not available
Estimated sales range
Not available
$1,873/mo
Zestimate® history
Loading...
Owner options
Explore your selling options
What's special
This manufactured home in Thurston has undergone a remarkable transformation. The spacious main living area is perfect for gatherings, with the primary suite on one side and two additional bedrooms on the other for added privacy. Every room in the home has been beautifully updated with wood-look, wide plank LVP flooring, fresh paint, new counters, windows, plumbing, and light fixtures. The attention to detail is evident with the upper-end stainless steel appliances that enhance the overall aesthetic. The kitchen, with its white shaker cabinets, stainless steel farmhouse sink, 5 burner oven, range with hood, built-in pantry, and breakfast bar, is both light and bright. Through a sliding glass door in the attached dining area, you can access the back yard and covered deck, creating a seamless indoor-outdoor flow. The primary suite is a true retreat with a walk-in closet and a gorgeous ensuite featuring a stand-alone soaking tub, walk-in shower, double sinks, and a vanity. The additional two bedrooms also offer the convenience of walk-in closets. Adjacent to the kitchen is a mud/laundry room that leads to the back deck and yard. The covered deck is a wonderful spot to relax throughout the year. The mostly fenced yard includes a shed, perfect for storing tools or indulging in hobbies. The location of this home is ideal, with easy access to the main parkway, bus line, schools, shopping, and walking and bike paths. professional home inspection completed
Zillow last checked: 8 hours ago
Listing updated: April 24, 2024 at 06:59am
Listed by:
Rebekah Marsh 541-513-9039,
Keller Williams Realty Eugene and Springfield
Bought with:
Rebekah Marsh, 200403222
Keller Williams Realty Eugene and Springfield
Source: RMLS (OR),MLS#: 24112090
Facts & features
Interior
Bedrooms & bathrooms
- Bedrooms: 3
- Bathrooms: 2
- Full bathrooms: 2
- Main level bathrooms: 2
Primary bedroom
- Features: Ensuite, Vinyl Floor, Walkin Closet
- Level: Main
- Area: 221
- Dimensions: 13 x 17
Bedroom 2
- Features: Vinyl Floor, Walkin Closet
- Level: Main
- Area: 130
- Dimensions: 10 x 13
Bedroom 3
- Features: Vinyl Floor, Walkin Closet
- Level: Main
- Area: 117
- Dimensions: 9 x 13
Primary bathroom
- Features: Double Sinks, Soaking Tub, Vinyl Floor, Walkin Shower
- Level: Main
- Area: 143
- Dimensions: 11 x 13
Dining room
- Features: Sliding Doors, Vaulted Ceiling, Vinyl Floor
- Level: Main
- Area: 154
- Dimensions: 11 x 14
Kitchen
- Features: Dishwasher, Eat Bar, Pantry, Free Standing Range, Free Standing Refrigerator, Vaulted Ceiling, Vinyl Floor
- Level: Main
- Area: 196
- Width: 14
Living room
- Features: Vaulted Ceiling, Vinyl Floor
- Level: Main
- Area: 216
- Dimensions: 12 x 18
Heating
- Forced Air
Appliances
- Included: Dishwasher, Free-Standing Range, Free-Standing Refrigerator, Plumbed For Ice Maker, Range Hood, Stainless Steel Appliance(s), Electric Water Heater
- Laundry: Laundry Room
Features
- Soaking Tub, Vaulted Ceiling(s), Built-in Features, Pantry, Double Vanity, Walkin Shower, Walk-In Closet(s), Eat Bar
- Flooring: Vinyl
- Doors: Sliding Doors
- Windows: Double Pane Windows, Vinyl Frames
Interior area
- Total structure area: 1,539
- Total interior livable area: 1,539 sqft
Property
Parking
- Parking features: Driveway, Off Street
- Has uncovered spaces: Yes
Accessibility
- Accessibility features: Main Floor Bedroom Bath, One Level, Utility Room On Main, Walkin Shower, Accessibility
Features
- Levels: One
- Stories: 1
- Patio & porch: Covered Deck, Porch, Deck
- Exterior features: Yard
- Fencing: Fenced
- Has view: Yes
- View description: Mountain(s), Territorial
Lot
- Size: 4,791 sqft
- Dimensions: 61 x 80
- Features: Level, SqFt 3000 to 4999
Details
- Additional structures: ToolShed
- Parcel number: 1353885
- Zoning: LDR
Construction
Type & style
- Home type: MobileManufactured
- Property subtype: Residential, Manufactured Home
Materials
- T111 Siding
- Foundation: Skirting
- Roof: Composition
Condition
- Updated/Remodeled
- New construction: No
- Year built: 1991
Utilities & green energy
- Sewer: Public Sewer
- Water: Public
Community & neighborhood
Location
- Region: Springfield
- Subdivision: Mountain View Mobile Est
Other
Other facts
- Listing terms: Cash,Conventional,FHA,VA Loan
- Road surface type: Paved
Price history
| Date | Event | Price |
|---|---|---|
| 4/24/2024 | Sold | $325,000+1.6%$211/sqft |
Source: | ||
| 4/14/2024 | Pending sale | $319,900+177.2%$208/sqft |
Source: | ||
| 7/21/2008 | Sold | $115,411+37.4%$75/sqft |
Source: Agent Provided Report a problem | ||
| 2/27/2004 | Sold | $84,000$55/sqft |
Source: Agent Provided Report a problem | ||
Public tax history
| Year | Property taxes | Tax assessment |
|---|---|---|
| 2018 | $637 | $35,541 |
Find assessor info on the county website
Neighborhood: 97478
Nearby schools
GreatSchools rating
- 3/10Mt Vernon Elementary SchoolGrades: K-5Distance: 1.7 mi
- 6/10Agnes Stewart Middle SchoolGrades: 6-8Distance: 2.6 mi
- 5/10Thurston High SchoolGrades: 9-12Distance: 0.8 mi
Schools provided by the listing agent
- Elementary: Mt Vernon
- Middle: Agnes Stewart
- High: Thurston
Source: RMLS (OR). This data may not be complete. We recommend contacting the local school district to confirm school assignments for this home.
