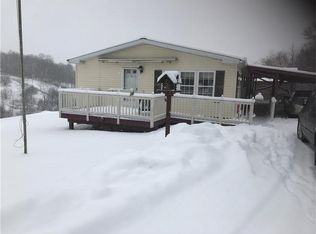Sold for $489,000
$489,000
566 Zeigler Rd, Rochester, PA 15074
4beds
2,739sqft
Single Family Residence
Built in 1979
8.91 Acres Lot
$510,800 Zestimate®
$179/sqft
$2,149 Estimated rent
Home value
$510,800
$439,000 - $598,000
$2,149/mo
Zestimate® history
Loading...
Owner options
Explore your selling options
What's special
Nestled on 8.91 acres, this country ranch home offers 4 bedrooms and 2.5 bathrooms. It features an open concept kitchen and a bay window eat-in area, formal dining and living room, and a vaulted family room with a floor-to-ceiling stone wood-burning fireplace. Sliding doors lead to a three-season room, outdoor patio and a fenced in backyard. The corner primary bedroom includes a walk-in closet, and ensuite bath. Two additional bedrooms and a full bath complete the main level. The walk-out basement offers a bonus fourth bedroom (or family room/home office) with a walk-in cedar closet, and a half bath. Imagine new hardwood floors throughout, adding warmth and elegance. The kitchen could be modernized with sleek quartz countertops, stainless steel appliances, and custom cabinetry. Bathrooms could be transformed with contemporary fixtures, elegant tile work, and luxurious soaking tubs. Located minutes from Zelienople and Cranberry and part of the Freedom School District. 1 YR home WTY
Zillow last checked: 8 hours ago
Listing updated: February 15, 2025 at 03:26am
Listed by:
Rod Smith 724-933-8500,
KELLER WILLIAMS REALTY
Bought with:
Gina Cuccaro
BERKSHIRE HATHAWAY THE PREFERRED REALTY
Source: WPMLS,MLS#: 1672193 Originating MLS: West Penn Multi-List
Originating MLS: West Penn Multi-List
Facts & features
Interior
Bedrooms & bathrooms
- Bedrooms: 4
- Bathrooms: 3
- Full bathrooms: 2
- 1/2 bathrooms: 1
Primary bedroom
- Level: Main
- Dimensions: 16x16
Bedroom 2
- Level: Main
- Dimensions: 14x11
Bedroom 3
- Level: Main
- Dimensions: 31x14
Bedroom 4
- Level: Lower
Bonus room
- Level: Main
- Dimensions: 33x11
Dining room
- Level: Main
- Dimensions: 14x14
Entry foyer
- Level: Main
- Dimensions: 24x13
Family room
- Level: Main
- Dimensions: 23x16
Kitchen
- Level: Main
- Dimensions: 24x14
Laundry
- Level: Main
- Dimensions: 6x6
Living room
- Level: Main
- Dimensions: 23x14
Heating
- Electric, Heat Pump
Cooling
- Central Air
Appliances
- Included: Some Electric Appliances, Cooktop, Dryer, Dishwasher, Disposal, Microwave, Refrigerator, Washer
Features
- Wet Bar, Kitchen Island, Pantry, Window Treatments
- Flooring: Ceramic Tile, Vinyl, Carpet
- Windows: Window Treatments
- Basement: Finished,Walk-Out Access
- Number of fireplaces: 1
- Fireplace features: Wood Burning
Interior area
- Total structure area: 2,739
- Total interior livable area: 2,739 sqft
Property
Parking
- Total spaces: 2
- Parking features: Attached, Garage, Garage Door Opener
- Has attached garage: Yes
Features
- Levels: One
- Stories: 1
- Pool features: None
Lot
- Size: 8.91 Acres
- Dimensions: 8.91
Details
- Parcel number: 690300114000
Construction
Type & style
- Home type: SingleFamily
- Architectural style: Ranch
- Property subtype: Single Family Residence
Materials
- Stone, Vinyl Siding
- Roof: Asphalt
Condition
- Resale
- Year built: 1979
Details
- Warranty included: Yes
Utilities & green energy
- Sewer: Septic Tank
- Water: Well
Community & neighborhood
Security
- Security features: Security System
Location
- Region: Rochester
- Subdivision: Jack W Hawley Sr Subdivision
Price history
| Date | Event | Price |
|---|---|---|
| 2/14/2025 | Sold | $489,000-2.2%$179/sqft |
Source: | ||
| 1/29/2025 | Pending sale | $499,900$183/sqft |
Source: | ||
| 1/18/2025 | Contingent | $499,900$183/sqft |
Source: | ||
| 12/18/2024 | Price change | $499,900-6.6%$183/sqft |
Source: | ||
| 11/14/2024 | Price change | $535,000-2.4%$195/sqft |
Source: | ||
Public tax history
| Year | Property taxes | Tax assessment |
|---|---|---|
| 2023 | $6,287 -0.3% | $56,950 -1.6% |
| 2022 | $6,305 | $57,900 |
| 2021 | $6,305 +9.1% | $57,900 +1% |
Find assessor info on the county website
Neighborhood: 15074
Nearby schools
GreatSchools rating
- 6/10Freedom Area Elementary SchoolGrades: K-4Distance: 7.4 mi
- 4/10Freedom Area Middle SchoolGrades: 5-8Distance: 7.4 mi
- 5/10Freedom Area Senior High SchoolGrades: 9-12Distance: 7.3 mi
Schools provided by the listing agent
- District: Freedom Area
Source: WPMLS. This data may not be complete. We recommend contacting the local school district to confirm school assignments for this home.
Get pre-qualified for a loan
At Zillow Home Loans, we can pre-qualify you in as little as 5 minutes with no impact to your credit score.An equal housing lender. NMLS #10287.
