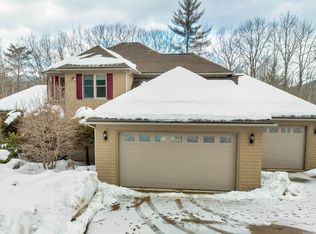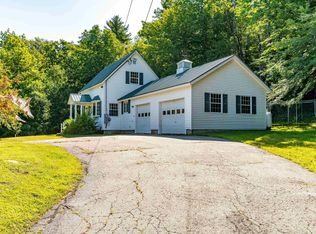Spring and Summer in the MWV. There is no place like it. The love that built this quality home is waiting for the next family to enjoy. After a day of outdoor activities in any season you can't wait to get here and relax. The Great Room for family get together's, the aroma of pies wafting from the kitchen, to the spacious bedrooms and family rooms, everyone will feel comfortable and warm. Multi-Zone heating, radiant floors, heated garage, multiple wood stoves and so much attention to energy efficiency the elements don't stand a chance. Watch the stars twinkle and the mountains in the distance from the multiple balconies and full length deck. Motivated Sellers, all serious offers will be carefully considered. If you are adventurous, take a walk down to the Saco River when the weather permits. This house has it all. Ready to move in. Low Bartlett taxes, energy efficiency and a general feeling of warmth and well being. This is what living in the North country is all about. Come home.....
This property is off market, which means it's not currently listed for sale or rent on Zillow. This may be different from what's available on other websites or public sources.


