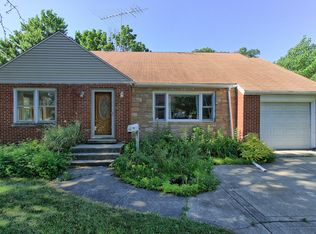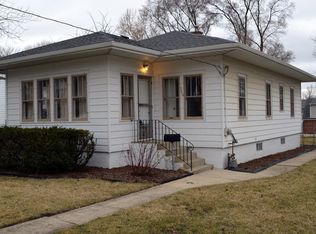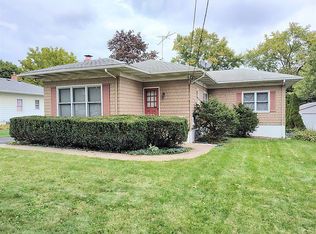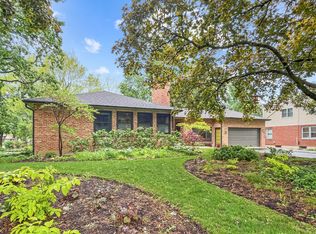Closed
$261,000
566 W Main St, Cary, IL 60013
3beds
1,450sqft
Single Family Residence
Built in 1907
9,000 Square Feet Lot
$300,800 Zestimate®
$180/sqft
$2,063 Estimated rent
Home value
$300,800
$283,000 - $319,000
$2,063/mo
Zestimate® history
Loading...
Owner options
Explore your selling options
What's special
**Highest And Best By Sunday April 21st at 6:00p**Great Location on Main Street..Steps from downtown Cary and Metra Train!! From the moment you step up the front stairs you are greeted by a huge porch and welcoming front door. Updated Kitchen with white Subway tile, 42" Cabinets, Granite Counters, Stainless Steel Appliances, Hardwood Floors and Eat- In Area. Huge Great Room With Wood Beams, Wood Burning Fireplace and Tons of natural light. Primary Bedroom is on the 1st Floor with full bath adjacent to it. There is a laundry/ mud room also on the 1st floor. 2 good size Bedrooms upstairs with newer carpet. Partial cellar type basement unfinished w/crawl space.There is deck overlooking the backyard with swing set and firepit. 2 car garage.."As is Condition". Main level windows, refrigerator 1yr old. Water softener 2yrs.. washer, dryer, kitchen update, fence 3yrs.. A/C 5yrs..Upstairs Windows 6yrs..Roof, Siding 2016. Come see!!
Zillow last checked: 8 hours ago
Listing updated: May 31, 2024 at 03:20pm
Listing courtesy of:
Mary Ann Meyer 708-476-3254,
RE/MAX Suburban
Bought with:
Michael Simpson, ABR,AHWD,GRI,SFR,SRS
Baird & Warner Real Estate - Algonquin
Source: MRED as distributed by MLS GRID,MLS#: 12026215
Facts & features
Interior
Bedrooms & bathrooms
- Bedrooms: 3
- Bathrooms: 1
- Full bathrooms: 1
Primary bedroom
- Features: Flooring (Hardwood), Window Treatments (Blinds)
- Level: Main
- Area: 180 Square Feet
- Dimensions: 12X15
Bedroom 2
- Features: Flooring (Carpet), Window Treatments (Blinds)
- Level: Second
- Area: 135 Square Feet
- Dimensions: 9X15
Bedroom 3
- Features: Flooring (Carpet), Window Treatments (Blinds)
- Level: Second
- Area: 180 Square Feet
- Dimensions: 12X15
Dining room
- Features: Flooring (Hardwood)
- Level: Main
- Area: 156 Square Feet
- Dimensions: 13X12
Family room
- Features: Flooring (Hardwood)
- Level: Main
- Area: 408 Square Feet
- Dimensions: 17X24
Kitchen
- Features: Kitchen (Eating Area-Table Space, Granite Counters, Updated Kitchen), Flooring (Hardwood)
- Level: Main
- Area: 100 Square Feet
- Dimensions: 10X10
Laundry
- Features: Flooring (Other)
- Level: Main
- Area: 56 Square Feet
- Dimensions: 7X8
Heating
- Natural Gas
Cooling
- Central Air
Appliances
- Included: Range, Microwave, Dishwasher, Refrigerator, Washer, Dryer, Stainless Steel Appliance(s)
- Laundry: Main Level, Gas Dryer Hookup
Features
- 1st Floor Bedroom, Built-in Features, Beamed Ceilings
- Flooring: Hardwood, Wood
- Windows: Screens
- Basement: Unfinished,Crawl Space,Cellar,Partial
- Attic: Unfinished
- Number of fireplaces: 1
- Fireplace features: Wood Burning, Family Room
Interior area
- Total structure area: 0
- Total interior livable area: 1,450 sqft
Property
Parking
- Total spaces: 2
- Parking features: Asphalt, On Site, Garage Owned, Attached, Garage
- Attached garage spaces: 2
Accessibility
- Accessibility features: No Disability Access
Features
- Stories: 2
- Patio & porch: Deck
- Exterior features: Fire Pit
- Fencing: Fenced
Lot
- Size: 9,000 sqft
- Dimensions: 60X150
Details
- Parcel number: 1913129014
- Special conditions: None
Construction
Type & style
- Home type: SingleFamily
- Architectural style: Colonial
- Property subtype: Single Family Residence
Materials
- Vinyl Siding
- Foundation: Block, Concrete Perimeter
- Roof: Asphalt
Condition
- New construction: No
- Year built: 1907
Utilities & green energy
- Electric: Circuit Breakers
- Sewer: Public Sewer
- Water: Public
Community & neighborhood
Community
- Community features: Curbs, Sidewalks, Street Lights, Street Paved
Location
- Region: Cary
HOA & financial
HOA
- Services included: None
Other
Other facts
- Listing terms: Conventional
- Ownership: Fee Simple
Price history
| Date | Event | Price |
|---|---|---|
| 5/31/2024 | Sold | $261,000+0.4%$180/sqft |
Source: | ||
| 4/22/2024 | Contingent | $260,000$179/sqft |
Source: | ||
| 4/19/2024 | Listed for sale | $260,000+22.9%$179/sqft |
Source: | ||
| 4/4/2022 | Sold | $211,500+62.1%$146/sqft |
Source: Public Record | ||
| 10/31/2013 | Sold | $130,500-3.3%$90/sqft |
Source: | ||
Public tax history
| Year | Property taxes | Tax assessment |
|---|---|---|
| 2024 | $6,856 +1.7% | $81,414 +11.8% |
| 2023 | $6,740 +10.7% | $72,814 +2.6% |
| 2022 | $6,086 +5.2% | $70,999 +7.3% |
Find assessor info on the county website
Neighborhood: 60013
Nearby schools
GreatSchools rating
- 4/10Briargate Elementary SchoolGrades: 1-5Distance: 0.2 mi
- 6/10Cary Jr High SchoolGrades: 6-8Distance: 1.6 mi
- 9/10Cary-Grove Community High SchoolGrades: 9-12Distance: 0.9 mi
Schools provided by the listing agent
- Elementary: Briargate Elementary School
- High: Cary-Grove Community High School
- District: 26
Source: MRED as distributed by MLS GRID. This data may not be complete. We recommend contacting the local school district to confirm school assignments for this home.

Get pre-qualified for a loan
At Zillow Home Loans, we can pre-qualify you in as little as 5 minutes with no impact to your credit score.An equal housing lender. NMLS #10287.
Sell for more on Zillow
Get a free Zillow Showcase℠ listing and you could sell for .
$300,800
2% more+ $6,016
With Zillow Showcase(estimated)
$306,816


