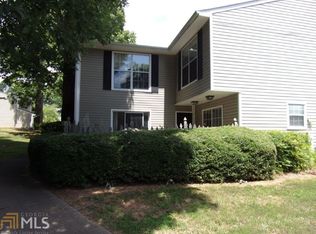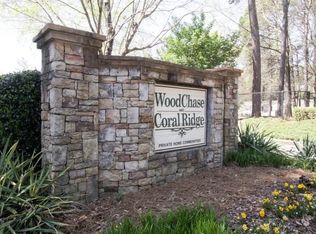Closed
$201,275
566 Trillum Ct SW, Marietta, GA 30008
2beds
1,170sqft
Condominium, Residential
Built in 1981
-- sqft lot
$200,800 Zestimate®
$172/sqft
$1,445 Estimated rent
Home value
$200,800
$185,000 - $217,000
$1,445/mo
Zestimate® history
Loading...
Owner options
Explore your selling options
What's special
TOTALLY RENOVATED 2 bedroom, 2.5 baths. Upstairs has the perfect roommate floor plan with 2 SEPARATE bath vanity areas connected by a shared tub /shower / toilet area. NEW NEW NEW….New paint, New fixtures, NEW quartz, NEW vanities, NEW subway tile, NEW carpet, and NEW LVP flooring. MOVE IN READY and meticulously maintained home offers modern living in a gated neighborhood with a beautiful pool, just a few minutes from the vibrant Marietta Square. Remodeled kitchen boasts all stainless appliances, NEW quartz countertops with stunning waterfall edge, NEW dishwasher, newer gas stove/ cooktop and fridge, and NEW fixtures. The spacious private patio is perfect for entertaining or relaxing. It serves as an extension of the living room when you open the sliding glass doors. This home has it all! Great location, fully renovated, IMMACULATE, great living space, and all furniture negotiable to remain.
Zillow last checked: 8 hours ago
Listing updated: May 21, 2025 at 10:55pm
Listing Provided by:
CATHY CASTANA,
Keller Williams Rlty, First Atlanta
Bought with:
NON-MLS NMLS
Non FMLS Member
Source: FMLS GA,MLS#: 7543621
Facts & features
Interior
Bedrooms & bathrooms
- Bedrooms: 2
- Bathrooms: 3
- Full bathrooms: 2
- 1/2 bathrooms: 1
Primary bedroom
- Features: Roommate Floor Plan
- Level: Roommate Floor Plan
Bedroom
- Features: Roommate Floor Plan
Primary bathroom
- Features: Double Vanity, Tub/Shower Combo
Dining room
- Features: Separate Dining Room
Kitchen
- Features: Breakfast Bar, Cabinets White, Eat-in Kitchen, Stone Counters, View to Family Room
Heating
- Central, Natural Gas
Cooling
- Ceiling Fan(s), Central Air
Appliances
- Included: Dishwasher, Dryer, Gas Cooktop, Gas Oven, Microwave, Refrigerator, Washer
- Laundry: Main Level
Features
- Double Vanity, High Ceilings 9 ft Main, High Speed Internet
- Flooring: Carpet, Laminate
- Windows: Insulated Windows
- Basement: None
- Number of fireplaces: 1
- Fireplace features: Factory Built, Gas Log
- Common walls with other units/homes: No One Above
Interior area
- Total structure area: 1,170
- Total interior livable area: 1,170 sqft
- Finished area above ground: 1,170
Property
Parking
- Parking features: Parking Lot
Accessibility
- Accessibility features: None
Features
- Levels: Two
- Stories: 2
- Patio & porch: Patio
- Exterior features: Courtyard
- Pool features: None
- Spa features: None
- Fencing: Front Yard,Wood
- Has view: Yes
- View description: Other
- Waterfront features: None
- Body of water: None
Lot
- Size: 784.08 sqft
- Features: Corner Lot
Details
- Additional structures: None
- Parcel number: 17015001850
- Other equipment: None
- Horse amenities: None
Construction
Type & style
- Home type: Condo
- Architectural style: Traditional
- Property subtype: Condominium, Residential
- Attached to another structure: Yes
Materials
- Vinyl Siding
- Foundation: Slab
- Roof: Composition
Condition
- Resale
- New construction: No
- Year built: 1981
Utilities & green energy
- Electric: None
- Sewer: Public Sewer
- Water: Public
- Utilities for property: Cable Available, Electricity Available, Natural Gas Available, Phone Available, Sewer Available, Underground Utilities, Water Available
Green energy
- Energy efficient items: None
- Energy generation: None
Community & neighborhood
Security
- Security features: Security Gate, Security System Owned, Smoke Detector(s)
Community
- Community features: Gated, Homeowners Assoc, Near Public Transport, Near Schools, Near Shopping, Pool
Location
- Region: Marietta
- Subdivision: Woodchase
HOA & financial
HOA
- Has HOA: Yes
- HOA fee: $260 monthly
- Services included: Maintenance Grounds, Maintenance Structure, Swim, Termite, Tennis, Trash
- Association phone: 770-451-8171
Other
Other facts
- Listing terms: Cash,Conventional
- Ownership: Condominium
- Road surface type: Asphalt
Price history
| Date | Event | Price |
|---|---|---|
| 5/12/2025 | Pending sale | $207,500+3.1%$177/sqft |
Source: | ||
| 5/9/2025 | Sold | $201,275-3%$172/sqft |
Source: | ||
| 4/13/2025 | Price change | $207,500-3.5%$177/sqft |
Source: | ||
| 3/19/2025 | Listed for sale | $215,000$184/sqft |
Source: | ||
Public tax history
Tax history is unavailable.
Neighborhood: 30008
Nearby schools
GreatSchools rating
- 6/10Dunleith Elementary SchoolGrades: K-5Distance: 0.6 mi
- 6/10Marietta Middle SchoolGrades: 7-8Distance: 2 mi
- 7/10Marietta High SchoolGrades: 9-12Distance: 2.1 mi
Schools provided by the listing agent
- Elementary: Dunleith
- Middle: Marietta
- High: Marietta
Source: FMLS GA. This data may not be complete. We recommend contacting the local school district to confirm school assignments for this home.
Get a cash offer in 3 minutes
Find out how much your home could sell for in as little as 3 minutes with a no-obligation cash offer.
Estimated market value
$200,800
Get a cash offer in 3 minutes
Find out how much your home could sell for in as little as 3 minutes with a no-obligation cash offer.
Estimated market value
$200,800

