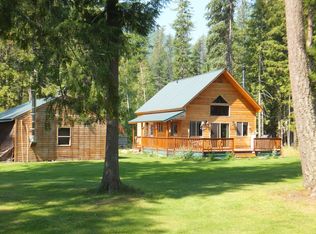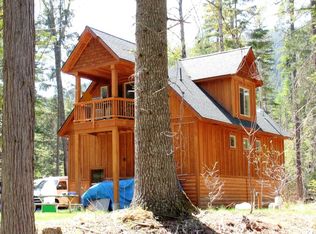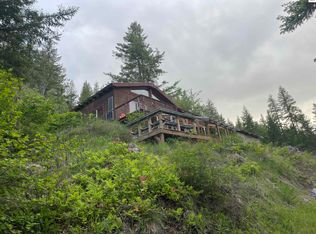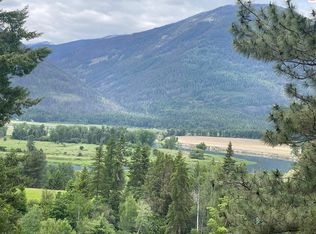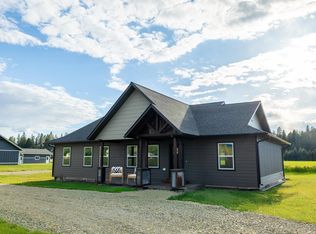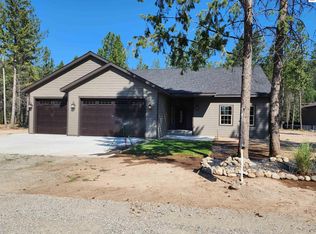Riverfront homes on 3.2 acres of pure mother nature located on the gorgeous Moyie River. Darling Cozy Home and Guest House are nestled between Copper Mountain & Hogue Mountain and feature 251 feet of River frontage. A charming setting that hosts the main home, guest house, 24x48 shop, 20kw Kohler generator with automatic transfer switch, Ozone and Iron filter, whole house water system, fully insulated crawl space, asphalt driveway, RV pole barn, and green house. Great well! Septic has been pumped and inspected. Cambria quartz countertops add beauty to this adorable home. Emtek crystal hardware gives you that special touch. You'll love the spectacular views of the Moyie River...wake up each morning on the outside deck and watch our local Bald Eagle fly up & down the River each day, all while you sit with a warm cup of Joe. Bright and open area for gardening. Awe-inspiring sunrises and sunsets on the majestic mountains in both directions. APPOINTMENTS ONLY/ YOUR AGENT MUST BE PRESENT.
For sale
Price cut: $124K (10/29)
$625,000
566 Timberlane Rd, Bonners Ferry, ID 83805
2beds
2baths
1,448sqft
Est.:
Single Family Residence
Built in 1983
3.2 Acres Lot
$-- Zestimate®
$432/sqft
$-- HOA
What's special
Gorgeous moyie riverDarling cozy homeEmtek crystal hardwareAsphalt drivewayCambria quartz countertopsMajestic mountainsRiverfront homes
- 238 days |
- 1,934 |
- 88 |
Zillow last checked: 8 hours ago
Listing updated: November 07, 2025 at 02:51pm
Listed by:
Lisa Davies 208-920-9062,
NEXTHOME LIVING THE NORTHWEST
Source: SELMLS,MLS#: 20251042
Tour with a local agent
Facts & features
Interior
Bedrooms & bathrooms
- Bedrooms: 2
- Bathrooms: 2
- Main level bathrooms: 3
- Main level bedrooms: 3
Primary bedroom
- Level: Main
Bedroom 2
- Level: Main
Bedroom 3
- Description: Guest House
- Level: Main
Bathroom 1
- Level: Main
Bathroom 2
- Level: Main
Bathroom 3
- Description: Guest House
- Level: Main
Dining room
- Level: Main
Kitchen
- Level: Main
Living room
- Level: Main
Heating
- Electric, Fireplace(s), Propane
Appliances
- Included: Dryer, Range Hood, Oven, Refrigerator, Washer, Water Filter
- Laundry: Main Level
Features
- Ceiling Fan(s)
- Flooring: Laminate
- Windows: Aluminum Frames, Double Pane Windows
- Basement: Crawl Space
- Attic: Finished
- Has fireplace: Yes
- Fireplace features: Free Standing, Propane
Interior area
- Total structure area: 1,448
- Total interior livable area: 1,448 sqft
- Finished area above ground: 2,134
- Finished area below ground: 0
Property
Parking
- Total spaces: 3
- Parking features: 3+ Car Detached, Electricity, Workshop in Garage, RV / Boat Garage, Asphalt
- Has garage: Yes
- Has uncovered spaces: Yes
Features
- Levels: One
- Stories: 1
- Patio & porch: Covered Porch, Deck
- Exterior features: Fire Pit
- Fencing: Partial
- Has view: Yes
- View description: Mountain(s)
- Waterfront features: River, Water Frontage Location(Main), Beach Front(Lawn/Grass, Level), Water Access Type(Private), Water Access Location(Main), Water Access, Water Navigation(Paddle Boats)
- Body of water: Moyie River
Lot
- Size: 3.2 Acres
- Features: 1 Mile or less to City/Town, 1 Mile or Less to County Road, Level, Wooded
Details
- Additional structures: Detached, Workshop
- Parcel number: RP01000001007AA
- Zoning description: Suburban
Construction
Type & style
- Home type: SingleFamily
- Architectural style: Cottage
- Property subtype: Single Family Residence
Materials
- Frame, Fiber Cement
- Roof: Metal
Condition
- Resale
- New construction: No
- Year built: 1983
- Major remodel year: 2018
Utilities & green energy
- Sewer: Private Sewer
- Water: Well
- Utilities for property: Electricity Connected, Natural Gas Connected, Cable Connected
Community & HOA
HOA
- Has HOA: No
Location
- Region: Bonners Ferry
Financial & listing details
- Price per square foot: $432/sqft
- Tax assessed value: $586,060
- Annual tax amount: $2,476
- Date on market: 5/2/2025
- Listing terms: Cash, Conventional
- Ownership: Fee Simple
- Electric utility on property: Yes
- Road surface type: Gravel
Estimated market value
Not available
Estimated sales range
Not available
Not available
Price history
Price history
| Date | Event | Price |
|---|---|---|
| 11/7/2025 | Listed for sale | $625,000$432/sqft |
Source: | ||
| 10/29/2025 | Pending sale | $625,000-16.6%$432/sqft |
Source: | ||
| 8/6/2025 | Price change | $749,000+19.8%$517/sqft |
Source: | ||
| 7/20/2025 | Price change | $625,000-10.6%$432/sqft |
Source: | ||
| 12/5/2024 | Listed for sale | $699,000$483/sqft |
Source: | ||
Public tax history
Public tax history
| Year | Property taxes | Tax assessment |
|---|---|---|
| 2025 | $2,476 -1.2% | $586,060 -0.9% |
| 2024 | $2,506 -7% | $591,310 -5.8% |
| 2023 | $2,693 -3.4% | $627,840 +2.5% |
Find assessor info on the county website
BuyAbility℠ payment
Est. payment
$3,412/mo
Principal & interest
$2974
Property taxes
$219
Home insurance
$219
Climate risks
Neighborhood: 83805
Nearby schools
GreatSchools rating
- 6/10Mount Hall Elementary SchoolGrades: K-5Distance: 10.5 mi
- 7/10Boundary County Middle SchoolGrades: 6-8Distance: 22.1 mi
- 2/10Bonners Ferry High SchoolGrades: 9-12Distance: 22.2 mi
Schools provided by the listing agent
- Elementary: Evergreen
- Middle: Boundary County
- High: Bonners Ferry
Source: SELMLS. This data may not be complete. We recommend contacting the local school district to confirm school assignments for this home.
- Loading
- Loading
