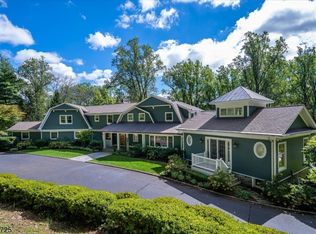Magnificent Frank Lloyd Wright inspired 5 BR, custom home w/appx 5800sqft , 7+ serene acres. Open layout with countless upgrades & 4 Fireplaces. Low taxes & great schools in prestigious Harding Twp. Exquisite sun drenched, 5 BDRMs, 5.2 baths, Open layout with gorgeous FDR, bright EIK, w/custom cabinetry, high-end appliances & large island. The FR with floor to ceiling stone fireplace is the perfect spot for entertaining w/ seamless transition to the Bluestone Patio and Private Pool offers a private outdoor oasis. Easy living w/4 car garage (one attached) and mudroom with access to the kitchen. W/D on 1st floor. Magnificent Master Suite Wing with fireplace & luxurious Master Bath Full, finished basement w/gym, large rec room, Full Bath and Kitchenette complete this home. You'll never go on vacation again!
This property is off market, which means it's not currently listed for sale or rent on Zillow. This may be different from what's available on other websites or public sources.
