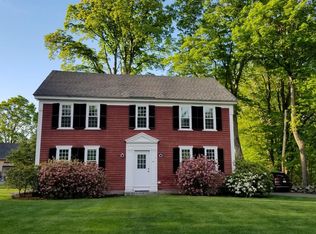Sold for $1,100,000
$1,100,000
566 Sugar Rd, Bolton, MA 01740
4beds
3,117sqft
Single Family Residence
Built in 1996
1.5 Acres Lot
$1,103,500 Zestimate®
$353/sqft
$4,172 Estimated rent
Home value
$1,103,500
$1.04M - $1.17M
$4,172/mo
Zestimate® history
Loading...
Owner options
Explore your selling options
What's special
Sited on 1.5 acres of park-like grounds w/ abutting conservation & pastoral views, the postcard worthy setting of this Creighton Hamill designed reproduction colonial echos a vintage New England landscape. Wide pine floors, beamed ceilings & wood-crafted cabinets envelope the warm & relaxed essence of this special home. An easy flowing floor plan anchored by an oversized fireplace'd family room open to an eat-it-kitchen flows nicely into formal living & dining rooms, plus a handsome office with a wall of cherry built-ins. Four corner bedrooms & two full baths - including a large primary en-suite w/ a cozy brick fireplace - and an unfinished walk-up attic w/ potential expansion possibilities completes the upper floors. A glorious screened porch overlooking the gardens is the perfect spot to take in gentle breezes. Full unfinished basement offers ample storage. Convenient highway access, miles of hiking, biking & walking trails, adjacent to an established neighborhood. Exceptional!
Zillow last checked: 8 hours ago
Listing updated: June 26, 2023 at 01:46pm
Listed by:
Maureen DeLeo 978-835-9767,
Keller Williams Realty Boston Northwest 978-369-5775
Bought with:
George Harlem
Barrett Sotheby's International Realty
Source: MLS PIN,MLS#: 73112919
Facts & features
Interior
Bedrooms & bathrooms
- Bedrooms: 4
- Bathrooms: 3
- Full bathrooms: 2
- 1/2 bathrooms: 1
Primary bedroom
- Features: Bathroom - Full, Walk-In Closet(s), Flooring - Wood, Lighting - Sconce
- Level: Second
Bedroom 2
- Features: Closet, Flooring - Wood
- Level: Second
Bedroom 3
- Features: Closet, Flooring - Wood
- Level: Second
Bedroom 4
- Features: Closet, Flooring - Wood
- Level: Second
Primary bathroom
- Features: Yes
Bathroom 1
- Features: Bathroom - Half, Flooring - Stone/Ceramic Tile, Countertops - Upgraded
- Level: First
Bathroom 2
- Features: Bathroom - Full, Bathroom - Double Vanity/Sink, Bathroom - Tiled With Shower Stall, Flooring - Stone/Ceramic Tile, Countertops - Upgraded, Jacuzzi / Whirlpool Soaking Tub
- Level: Second
Bathroom 3
- Features: Bathroom - Full, Bathroom - Double Vanity/Sink, Bathroom - With Tub & Shower, Closet - Linen, Flooring - Stone/Ceramic Tile, Countertops - Upgraded
- Level: Second
Dining room
- Features: Flooring - Wood, Chair Rail
- Level: First
Family room
- Features: Beamed Ceilings, Flooring - Wood, Window(s) - Picture, Exterior Access, Recessed Lighting, Crown Molding, Decorative Molding
- Level: First
Kitchen
- Features: Beamed Ceilings, Flooring - Wood, Dining Area, Countertops - Upgraded, Kitchen Island, Open Floorplan, Recessed Lighting, Stainless Steel Appliances, Lighting - Pendant, Crown Molding
- Level: First
Living room
- Features: Flooring - Wood
- Level: First
Office
- Features: Closet/Cabinets - Custom Built, Flooring - Wood
- Level: First
Heating
- Baseboard, Oil
Cooling
- None
Appliances
- Included: Water Heater, Oven, Dishwasher, Microwave, Range, Refrigerator, Washer, Dryer, Vacuum System, Plumbed For Ice Maker
- Laundry: Electric Dryer Hookup, Washer Hookup, First Floor
Features
- Closet/Cabinets - Custom Built, Ceiling Fan(s), Office, Sun Room, Central Vacuum, Walk-up Attic
- Flooring: Wood, Tile, Pine, Flooring - Wood
- Basement: Full,Interior Entry,Bulkhead,Concrete,Unfinished
- Number of fireplaces: 2
- Fireplace features: Family Room, Master Bedroom
Interior area
- Total structure area: 3,117
- Total interior livable area: 3,117 sqft
Property
Parking
- Total spaces: 10
- Parking features: Attached, Garage Door Opener, Garage Faces Side, Off Street, Paved
- Attached garage spaces: 2
- Uncovered spaces: 8
Features
- Patio & porch: Porch - Enclosed
- Exterior features: Porch - Enclosed, Stone Wall
- Has view: Yes
- View description: Scenic View(s)
Lot
- Size: 1.50 Acres
- Features: Cleared, Level
Details
- Parcel number: 1472273
- Zoning: R1
Construction
Type & style
- Home type: SingleFamily
- Architectural style: Colonial
- Property subtype: Single Family Residence
Materials
- Frame
- Foundation: Concrete Perimeter
- Roof: Shingle
Condition
- Year built: 1996
Utilities & green energy
- Electric: Circuit Breakers, 200+ Amp Service
- Sewer: Private Sewer
- Water: Private
- Utilities for property: for Electric Range, for Electric Oven, for Electric Dryer, Washer Hookup, Icemaker Connection
Community & neighborhood
Community
- Community features: Shopping, Pool, Tennis Court(s), Walk/Jog Trails, Stable(s), Golf, Conservation Area, Highway Access
Location
- Region: Bolton
Other
Other facts
- Listing terms: Contract
Price history
| Date | Event | Price |
|---|---|---|
| 6/26/2023 | Sold | $1,100,000+15.9%$353/sqft |
Source: MLS PIN #73112919 Report a problem | ||
| 5/23/2023 | Contingent | $949,000$304/sqft |
Source: MLS PIN #73112919 Report a problem | ||
| 5/17/2023 | Listed for sale | $949,000$304/sqft |
Source: MLS PIN #73112919 Report a problem | ||
Public tax history
| Year | Property taxes | Tax assessment |
|---|---|---|
| 2025 | $14,586 +5.5% | $877,600 +3.2% |
| 2024 | $13,824 +7% | $850,200 +15.2% |
| 2023 | $12,919 +5.3% | $738,200 +19.6% |
Find assessor info on the county website
Neighborhood: 01740
Nearby schools
GreatSchools rating
- 6/10Florence Sawyer SchoolGrades: PK-8Distance: 2.6 mi
- 8/10Nashoba Regional High SchoolGrades: 9-12Distance: 3.4 mi
Schools provided by the listing agent
- Elementary: Florence Sawyer
- Middle: Florence Sawyer
- High: Nashoba
Source: MLS PIN. This data may not be complete. We recommend contacting the local school district to confirm school assignments for this home.
Get a cash offer in 3 minutes
Find out how much your home could sell for in as little as 3 minutes with a no-obligation cash offer.
Estimated market value$1,103,500
Get a cash offer in 3 minutes
Find out how much your home could sell for in as little as 3 minutes with a no-obligation cash offer.
Estimated market value
$1,103,500
