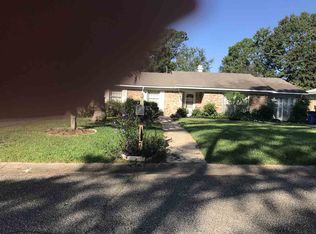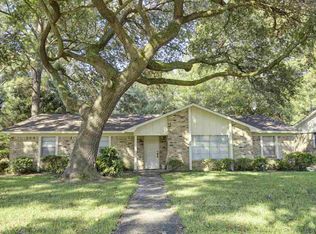Closed
$242,900
566 Stuart St, Daphne, AL 36526
2beds
1,893sqft
Residential
Built in 1970
0.31 Acres Lot
$243,100 Zestimate®
$128/sqft
$1,582 Estimated rent
Home value
$243,100
$231,000 - $255,000
$1,582/mo
Zestimate® history
Loading...
Owner options
Explore your selling options
What's special
Welcome to this beautifully updated 2-bedroom, 2-bath home with modern touches and NO HOA!! Featuring granite countertops, crown molding, tiled showers, recessed lighting, and generously sized rooms, this home is perfect for both comfortable living and smart investing. The large primary suite boasts two closets and a private bath with a separate tiled shower, offering a retreat-like feel. The second bedroom is also roomy and versatile for guests, a home office, or more. The separate living and dining areas provide defined spaces for entertaining and daily living. Enjoy the outdoors in your fenced backyard—perfect for pets, play, or gardening. Conveniently located near the Windsor entrance of Lake Forest, but not subject to the HOA. Whether you're looking for a place to call home or a great rental opportunity, this property checks all the boxes. Don't miss out! Buyer to verify all information during due diligence.
Zillow last checked: 8 hours ago
Listing updated: October 16, 2025 at 11:46am
Listed by:
Angelina Needham 251-979-2108,
Engel and Volkers Gulf Shores
Bought with:
Haley Montgomery
Montgomery & Co., LLC
Source: Baldwin Realtors,MLS#: 380042
Facts & features
Interior
Bedrooms & bathrooms
- Bedrooms: 2
- Bathrooms: 2
- Full bathrooms: 2
- Main level bedrooms: 2
Primary bedroom
- Features: Multiple Walk in Closets
- Level: Main
- Area: 213.33
- Dimensions: 16 x 13.33
Bedroom 2
- Level: Main
- Area: 163.69
- Dimensions: 11.83 x 13.83
Primary bathroom
- Features: Double Vanity, Soaking Tub, Jetted Tub, Separate Shower, Private Water Closet
Dining room
- Features: Breakfast Area-Kitchen, Separate Dining Room
- Level: Main
- Area: 122.28
- Dimensions: 11.83 x 10.33
Family room
- Level: Main
- Area: 219.08
- Dimensions: 11 x 19.92
Kitchen
- Level: Main
- Area: 160.99
- Dimensions: 8.08 x 19.92
Living room
- Level: Main
- Area: 203.19
- Dimensions: 17.42 x 11.67
Heating
- Electric, Central
Cooling
- Electric, Ceiling Fan(s)
Appliances
- Included: Dishwasher, Disposal, Dryer, Microwave, Gas Range, Refrigerator w/Ice Maker, Washer, Electric Water Heater
- Laundry: Main Level, Inside
Features
- Ceiling Fan(s), En-Suite, High Speed Internet
- Flooring: Carpet, Tile, Wood
- Windows: Window Treatments
- Has basement: No
- Number of fireplaces: 1
- Fireplace features: Family Room
Interior area
- Total structure area: 1,893
- Total interior livable area: 1,893 sqft
Property
Parking
- Total spaces: 4
- Parking features: None
Features
- Levels: One
- Stories: 1
- Patio & porch: Patio, Rear Porch
- Exterior features: Storage, Termite Contract
- Has spa: Yes
- Fencing: Fenced
- Has view: Yes
- View description: None
- Waterfront features: No Waterfront
Lot
- Size: 0.30 Acres
- Dimensions: 80 x 165
- Features: Less than 1 acre
Details
- Parcel number: 4303060006065.000
- Zoning description: Single Family Residence
Construction
Type & style
- Home type: SingleFamily
- Architectural style: Ranch
- Property subtype: Residential
Materials
- Brick, Frame
- Foundation: Slab
- Roof: Dimensional
Condition
- Resale
- New construction: No
- Year built: 1970
Utilities & green energy
- Sewer: Public Sewer
- Utilities for property: Cable Available, Daphne Utilities, Fairhope Utilities, Riviera Utilities, Cable Connected
Community & neighborhood
Security
- Security features: Smoke Detector(s), Carbon Monoxide Detector(s)
Community
- Community features: None
Location
- Region: Daphne
- Subdivision: Lake Forest
Other
Other facts
- Price range: $242.9K - $242.9K
- Ownership: Whole/Full
Price history
| Date | Event | Price |
|---|---|---|
| 10/15/2025 | Sold | $242,900-2.8%$128/sqft |
Source: | ||
| 10/10/2025 | Pending sale | $249,900$132/sqft |
Source: | ||
| 6/2/2025 | Listed for sale | $249,900+159.1%$132/sqft |
Source: | ||
| 3/10/2023 | Listing removed | -- |
Source: Zillow Rentals Report a problem | ||
| 1/25/2023 | Price change | $1,750-2.8%$1/sqft |
Source: Zillow Rentals Report a problem | ||
Public tax history
| Year | Property taxes | Tax assessment |
|---|---|---|
| 2025 | $2,084 | $45,300 |
| 2024 | $2,084 +16.3% | $45,300 +16.3% |
| 2023 | $1,792 | $38,960 +10.1% |
Find assessor info on the county website
Neighborhood: 36526
Nearby schools
GreatSchools rating
- 8/10Daphne Elementary SchoolGrades: PK-3Distance: 2.1 mi
- 5/10Daphne Middle SchoolGrades: 7-8Distance: 2.7 mi
- 10/10Daphne High SchoolGrades: 9-12Distance: 2.5 mi
Schools provided by the listing agent
- Elementary: Daphne Elementary
- Middle: Daphne Middle
- High: Daphne High
Source: Baldwin Realtors. This data may not be complete. We recommend contacting the local school district to confirm school assignments for this home.
Get pre-qualified for a loan
At Zillow Home Loans, we can pre-qualify you in as little as 5 minutes with no impact to your credit score.An equal housing lender. NMLS #10287.
Sell for more on Zillow
Get a Zillow Showcase℠ listing at no additional cost and you could sell for .
$243,100
2% more+$4,862
With Zillow Showcase(estimated)$247,962

