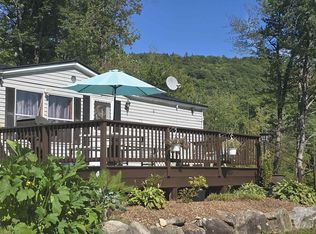Closed
Listed by:
Geralyn Donohue,
Engel & Volkers Okemo Cell:802-377-7096
Bought with: Four Seasons Sotheby's Int'l Realty
$499,000
566 Simonsville Road, Andover, VT 05143
3beds
2,650sqft
Single Family Residence
Built in 1820
6.85 Acres Lot
$561,100 Zestimate®
$188/sqft
$4,401 Estimated rent
Home value
$561,100
$488,000 - $645,000
$4,401/mo
Zestimate® history
Loading...
Owner options
Explore your selling options
What's special
The historic Jaquith House is located in the Andover settlement of Simonsville on Rte 11. This historical brick federal 3 bedroom, 2.5 bath home on 6.85 +/- acres has potential for either a vacation home with guest house, year round residence or investment property. The two story double-walled brick home has original features such as eyebrow windows and 3 chimneys and has been thoughtfully updated with modern amenities such as first floor radiant heat, central air and chef's kitchen with a professional 48" Dacor range with double ovens, ensconced in an arched, brick hearth complimented by cherry cabinets, walk-in pantry and attractive island and curly maple counters. Period details have been carefully attended to with custom interior shutters, replacement windows, a Monson slate roof, preserved softwood pine floors, clawfoot tub, custom copper top vanities/sinks and three fireplaces. A walk-up attic offers storage or additional space to finish. A recently added detached two bay post and beam garage adds both character and utility with oversized doors for RV use. The "kissing bridge" serves as a woodshed and an auto generator adds peace of mind. A screen house nestled by the river is great for cookouts. Two barns, original mill stones and a historic logging road reflect the property's history along the Williams River for over 200 years. Convenient to skiing. 6.85 acres includes a 3.49+/- acre lot w/state approved wastewater permit for 4 bedroom home. Easy access to skiing.
Zillow last checked: 8 hours ago
Listing updated: February 04, 2025 at 03:20pm
Listed by:
Geralyn Donohue,
Engel & Volkers Okemo Cell:802-377-7096
Bought with:
Gary Coger
Four Seasons Sotheby's Int'l Realty
Source: PrimeMLS,MLS#: 4994070
Facts & features
Interior
Bedrooms & bathrooms
- Bedrooms: 3
- Bathrooms: 3
- Full bathrooms: 1
- 3/4 bathrooms: 1
- 1/2 bathrooms: 1
Heating
- Oil, Wood, Forced Air, Zoned, Radiant Floor
Cooling
- Central Air
Appliances
- Included: ENERGY STAR Qualified Dishwasher, ENERGY STAR Qualified Dryer, Microwave, Double Oven, Gas Range, ENERGY STAR Qualified Refrigerator, ENERGY STAR Qualified Washer, Water Heater off Boiler, Owned Water Heater, Vented Exhaust Fan
- Laundry: 2nd Floor Laundry
Features
- Dining Area, Kitchen Island, Living/Dining, Natural Light, Natural Woodwork, Walk-in Pantry, Programmable Thermostat, Smart Thermostat
- Flooring: Slate/Stone, Softwood
- Windows: Blinds, Window Treatments, Double Pane Windows
- Basement: Bulkhead,Full,Gravel,Interior Stairs,Unfinished,Interior Entry
- Attic: Walk-up
- Has fireplace: Yes
- Fireplace features: Wood Burning, 3+ Fireplaces
Interior area
- Total structure area: 3,850
- Total interior livable area: 2,650 sqft
- Finished area above ground: 2,650
- Finished area below ground: 0
Property
Parking
- Total spaces: 5
- Parking features: Circular Driveway, Paved, Driveway, Garage, Off Street, Parking Spaces 5, RV Access/Parking, Barn, Detached
- Garage spaces: 2
- Has uncovered spaces: Yes
Accessibility
- Accessibility features: 1st Floor 1/2 Bathroom
Features
- Levels: Two
- Stories: 2
- Exterior features: Garden, Natural Shade, Shed
- Waterfront features: River, River Front, Waterfront
- Frontage length: Road frontage: 1079
Lot
- Size: 6.85 Acres
- Features: Country Setting, Field/Pasture, Level, Major Road Frontage, Ski Area, Subdivided, Wooded, Near Shopping, Near Skiing, Rural, Near Hospital
Details
- Additional structures: Barn(s), Outbuilding
- Parcel number: 1200410460
- Zoning description: RES
- Other equipment: TV Antenna, Standby Generator
Construction
Type & style
- Home type: SingleFamily
- Architectural style: Federal
- Property subtype: Single Family Residence
Materials
- Brick Exterior, Vinyl Siding, Wood Exterior
- Foundation: Brick, Stone
- Roof: Metal,Shake,Slate
Condition
- New construction: No
- Year built: 1820
Utilities & green energy
- Electric: 200+ Amp Service, Generator
- Sewer: 1000 Gallon, Septic Design Available, Septic Tank
- Utilities for property: Propane
Community & neighborhood
Security
- Security features: Security, Smoke Detector(s)
Location
- Region: Andover
Other
Other facts
- Road surface type: Paved
Price history
| Date | Event | Price |
|---|---|---|
| 2/3/2025 | Sold | $499,000$188/sqft |
Source: | ||
| 10/11/2024 | Price change | $499,000-9.1%$188/sqft |
Source: | ||
| 8/21/2024 | Price change | $549,000-4.4%$207/sqft |
Source: | ||
| 7/23/2024 | Price change | $574,000-4.2%$217/sqft |
Source: | ||
| 5/4/2024 | Listed for sale | $599,000-2.6%$226/sqft |
Source: | ||
Public tax history
| Year | Property taxes | Tax assessment |
|---|---|---|
| 2024 | -- | $338,800 |
| 2023 | -- | $338,800 |
| 2022 | -- | $338,800 |
Find assessor info on the county website
Neighborhood: 05143
Nearby schools
GreatSchools rating
- 5/10Chester-Andover Usd #29Grades: PK-6Distance: 4.9 mi
- 7/10Green Mountain Uhsd #35Grades: 7-12Distance: 5.7 mi
Schools provided by the listing agent
- Elementary: Chester-Andover Elementary
- Middle: Green Mountain UHSD #35
- High: Green Mountain UHSD #35
- District: Two Rivers Supervisory Union
Source: PrimeMLS. This data may not be complete. We recommend contacting the local school district to confirm school assignments for this home.
Get pre-qualified for a loan
At Zillow Home Loans, we can pre-qualify you in as little as 5 minutes with no impact to your credit score.An equal housing lender. NMLS #10287.
