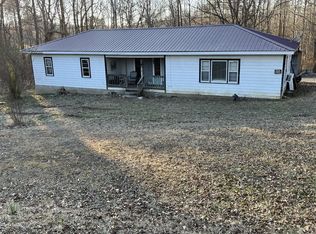Renovated Cabin close to recreational areas-new lvl flooring,new fixtures,paint,vanities,cabinets-GEO thermostat-Finished basement with bedroom,den,and additional office that could be 4th bedroom-Tiered decking on back as well as screened in porch-large storage building -all on 1.46 acres
This property is off market, which means it's not currently listed for sale or rent on Zillow. This may be different from what's available on other websites or public sources.
